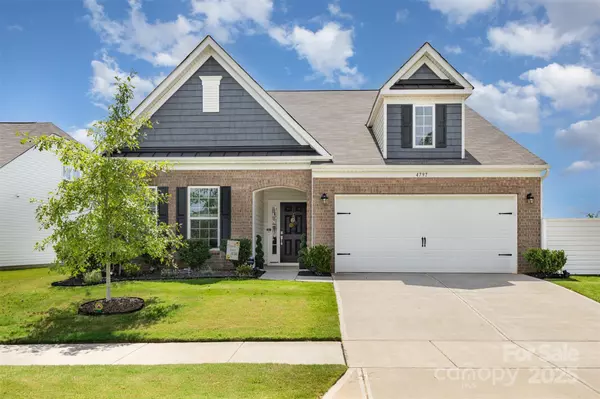$410,000
$415,000
1.2%For more information regarding the value of a property, please contact us for a free consultation.
3 Beds
3 Baths
2,178 SqFt
SOLD DATE : 10/31/2025
Key Details
Sold Price $410,000
Property Type Single Family Home
Sub Type Single Family Residence
Listing Status Sold
Purchase Type For Sale
Square Footage 2,178 sqft
Price per Sqft $188
Subdivision Shannon Woods
MLS Listing ID 4282268
Sold Date 10/31/25
Style Traditional,Transitional
Bedrooms 3
Full Baths 2
Half Baths 1
HOA Fees $86/qua
HOA Y/N 1
Abv Grd Liv Area 2,178
Year Built 2023
Lot Size 9,583 Sqft
Acres 0.22
Property Sub-Type Single Family Residence
Property Description
Charming Dover model ranch-style home located in a growing community, exciting planned amenities are underway – including a community pool, clubhouse, and fully equipped fitness center, all expected to be completed by the end of 2025. The spacious kitchen boasts a center island, pendant lighting, pull-out trash/recycle bins, and slide-out shelves for pots and pans. The home is loaded with smart and practical features, including: Ceiling fans in every room, generator hook-up (Interlock Switch), and whole-house surge protector for added protection. The generous owner's suite is complete with a cozy sitting area, access to a covered porch, and an en-suite bathroom with a walk-in-tiled shower. Additional highlights include an epoxy-coated garage floor with built-in shelving, two attic storage areas with pull-down stairs, an enhanced backyard featuring newly planted greenery designed to grow into a mature privacy screen. Pre-paid weed & fertilizer treatment serviced included through 2025!
Location
State NC
County Catawba
Zoning RS3
Rooms
Main Level Bedrooms 3
Interior
Interior Features Entrance Foyer, Kitchen Island, Open Floorplan, Pantry, Walk-In Closet(s)
Heating Natural Gas
Cooling Central Air
Flooring Carpet, Laminate, Tile
Fireplaces Type Family Room
Fireplace true
Appliance Dishwasher, Microwave, Oven, Washer/Dryer
Laundry Washer Hookup
Exterior
Garage Spaces 2.0
Utilities Available Cable Available, Cable Connected, Electricity Connected, Natural Gas
Street Surface Concrete,Paved
Garage true
Building
Foundation Slab
Sewer Public Sewer
Water City
Architectural Style Traditional, Transitional
Level or Stories One
Structure Type Brick Partial
New Construction false
Schools
Elementary Schools Balls Creek
Middle Schools Mill Creek
High Schools Bandys
Others
HOA Name CSI Managment
Senior Community false
Acceptable Financing Cash, Conventional, Exchange, FHA, USDA Loan, VA Loan
Listing Terms Cash, Conventional, Exchange, FHA, USDA Loan, VA Loan
Special Listing Condition None
Read Less Info
Want to know what your home might be worth? Contact us for a FREE valuation!

Our team is ready to help you sell your home for the highest possible price ASAP
© 2025 Listings courtesy of Canopy MLS as distributed by MLS GRID. All Rights Reserved.
Bought with Jennifer McLamb • Helen Adams Realty

"My job is to find and attract mastery-based agents to the office, protect the culture, and make sure everyone is happy! "






