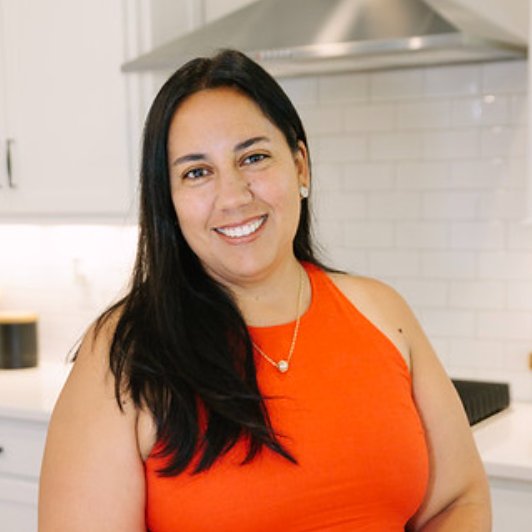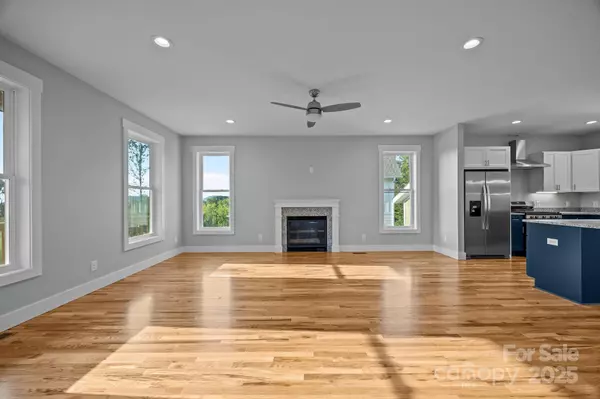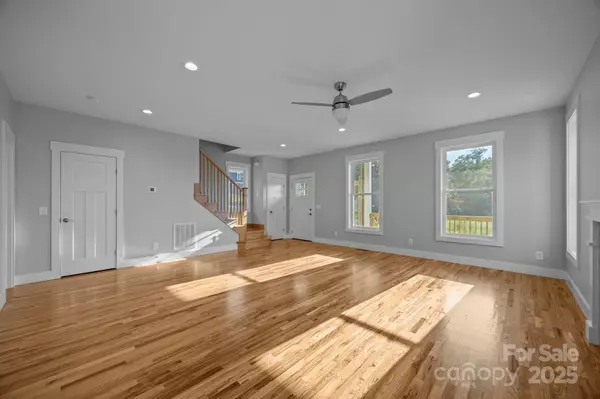$631,049
$610,000
3.5%For more information regarding the value of a property, please contact us for a free consultation.
3 Beds
3 Baths
1,624 SqFt
SOLD DATE : 08/29/2025
Key Details
Sold Price $631,049
Property Type Single Family Home
Sub Type Single Family Residence
Listing Status Sold
Purchase Type For Sale
Square Footage 1,624 sqft
Price per Sqft $388
Subdivision Biltmore Terrace
MLS Listing ID 4088659
Sold Date 08/29/25
Style Traditional
Bedrooms 3
Full Baths 2
Half Baths 1
Construction Status Under Construction
HOA Fees $50/mo
HOA Y/N 1
Abv Grd Liv Area 1,624
Year Built 2024
Lot Size 4,356 Sqft
Acres 0.1
Property Sub-Type Single Family Residence
Property Description
Brand New and Move-in Ready! Woodcrest at Biltmore Terrace features newly constructed single-family homes in this walkable south Asheville neighborhood! No City Taxes to pay and short-term rentals are allowed. Conveniently located close to Biltmore Village and Downtown Asheville. The open floorplan features white oak hardwood flooring on the main level, stainless steel Samsung appliances, granite countertops, tiled baths, a back deck with long-range views, and a onecar garage on the main level. The home is Energy Star certified. The Seller is offering a 1/1 Interest Rate Buy Down. Come to see the fine quality finishes.
Location
State NC
County Buncombe
Zoning R3
Interior
Interior Features Entrance Foyer
Heating Central, ENERGY STAR Qualified Equipment, Heat Pump, Natural Gas, Zoned
Cooling Ceiling Fan(s), Central Air, ENERGY STAR Qualified Equipment, Heat Pump, Zoned
Flooring Carpet, Wood
Fireplaces Type Gas, Living Room
Fireplace true
Appliance Dishwasher, Disposal, Electric Cooktop, Electric Oven, ENERGY STAR Qualified Dishwasher, ENERGY STAR Qualified Refrigerator, Gas Water Heater, Microwave, Refrigerator
Laundry Upper Level
Exterior
Garage Spaces 1.0
View Long Range
Street Surface Concrete,Paved
Porch Deck, Front Porch
Garage true
Building
Lot Description Corner Lot, Views
Foundation Crawl Space
Builder Name Falcon Construction and Development
Sewer Public Sewer
Water City
Architectural Style Traditional
Level or Stories Two
Structure Type Hardboard Siding
New Construction true
Construction Status Under Construction
Schools
Elementary Schools Oakley
Middle Schools Ac Reynolds
High Schools Ac Reynolds
Others
HOA Name IMP
Senior Community false
Restrictions Architectural Review,Short Term Rental Allowed
Acceptable Financing Cash, Conventional
Listing Terms Cash, Conventional
Special Listing Condition None
Read Less Info
Want to know what your home might be worth? Contact us for a FREE valuation!

Our team is ready to help you sell your home for the highest possible price ASAP
© 2025 Listings courtesy of Canopy MLS as distributed by MLS GRID. All Rights Reserved.
Bought with Joanna Baker • Patton Allen Real Estate LLC

"My job is to find and attract mastery-based agents to the office, protect the culture, and make sure everyone is happy! "






