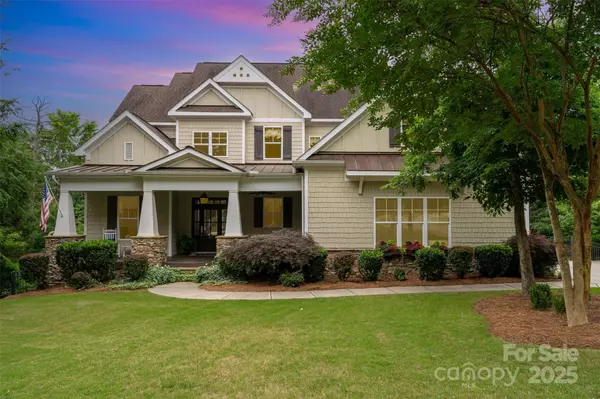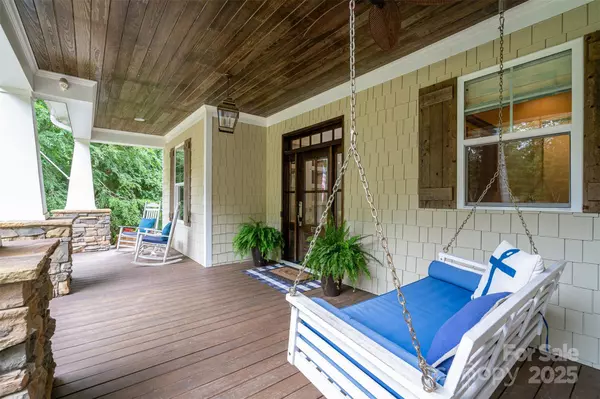$1,200,000
$1,250,000
4.0%For more information regarding the value of a property, please contact us for a free consultation.
6 Beds
6 Baths
5,507 SqFt
SOLD DATE : 09/03/2025
Key Details
Sold Price $1,200,000
Property Type Single Family Home
Sub Type Single Family Residence
Listing Status Sold
Purchase Type For Sale
Square Footage 5,507 sqft
Price per Sqft $217
Subdivision Heron Cove
MLS Listing ID 4263249
Sold Date 09/03/25
Style Traditional
Bedrooms 6
Full Baths 4
Half Baths 2
Construction Status Completed
HOA Fees $75/ann
HOA Y/N 1
Abv Grd Liv Area 4,047
Year Built 2014
Lot Size 0.700 Acres
Acres 0.7
Property Sub-Type Single Family Residence
Property Description
Stunning 3-level custom home in sought-after Heron Cove on Lake Wylie! The gourmet kitchen boasts quartz countertops, custom cabinetry, updated appliances including gas cooktop & large island—perfect for entertaining. Gleaming hardwoods flow throughout the home - no carpet! The main-floor primary suite is a peaceful retreat w/wooded views, oversized walk-in closet & spa-like bath featuring soaker tub, custom tile shower & dual vanity. Upstairs includes a guest suite w/private bath, two bedrooms w/a Jack & Jill bath & two flex spaces ideal for a media room, gym or playroom. Finished walkout basement offers a rec room, kitchenette/bar, two guest suites & 700 sq ft of storage. Step outside to a covered patio w/custom fireplace—ideal for chilly nights. The fenced backyard is wooded & private w/garden & space for a pool. Amenities include a pool, kayak launch, playground & boat/RV storage. Award-winning Clover Schools, low SC taxes & easy access to Charlotte, airport & Lake Wylie launches.
Location
State SC
County York
Zoning RD-I
Body of Water Lake Wylie
Rooms
Basement Basement Shop, Exterior Entry, Finished, Interior Entry, Walk-Out Access
Main Level Bedrooms 1
Interior
Interior Features Attic Walk In, Entrance Foyer, Kitchen Island, Open Floorplan, Pantry, Walk-In Closet(s), Walk-In Pantry
Heating Central, Forced Air, Heat Pump
Cooling Central Air
Flooring Concrete, Tile, Wood
Fireplaces Type Family Room, Gas, Outside, Porch
Fireplace true
Appliance Dishwasher, Disposal, Exhaust Hood, Gas Cooktop, Gas Water Heater, Low Flow Fixtures, Microwave, Refrigerator with Ice Maker, Tankless Water Heater, Wall Oven
Laundry Inside, Laundry Room, Main Level, Washer Hookup
Exterior
Exterior Feature In-Ground Irrigation
Garage Spaces 3.0
Fence Fenced, Full
Community Features Boat Storage, Clubhouse, Outdoor Pool, Playground, Recreation Area, RV Storage, Street Lights, Walking Trails
Utilities Available Cable Available, Cable Connected, Electricity Connected, Phone Connected
Waterfront Description Paddlesport Launch Site - Community
Roof Type Shingle
Street Surface Concrete,Paved
Porch Deck, Front Porch, Rear Porch
Garage true
Building
Lot Description Wooded
Foundation Basement
Sewer Public Sewer
Water City
Architectural Style Traditional
Level or Stories Two
Structure Type Hardboard Siding,Stone
New Construction false
Construction Status Completed
Schools
Elementary Schools Oakridge
Middle Schools Oakridge
High Schools Clover
Others
HOA Name Cedar Managment
Senior Community false
Acceptable Financing Cash, Conventional, Exchange, FHA, USDA Loan, VA Loan
Listing Terms Cash, Conventional, Exchange, FHA, USDA Loan, VA Loan
Special Listing Condition None
Read Less Info
Want to know what your home might be worth? Contact us for a FREE valuation!

Our team is ready to help you sell your home for the highest possible price ASAP
© 2025 Listings courtesy of Canopy MLS as distributed by MLS GRID. All Rights Reserved.
Bought with Donna Collier • Carolina Homes Connection, LLC
"My job is to find and attract mastery-based agents to the office, protect the culture, and make sure everyone is happy! "






