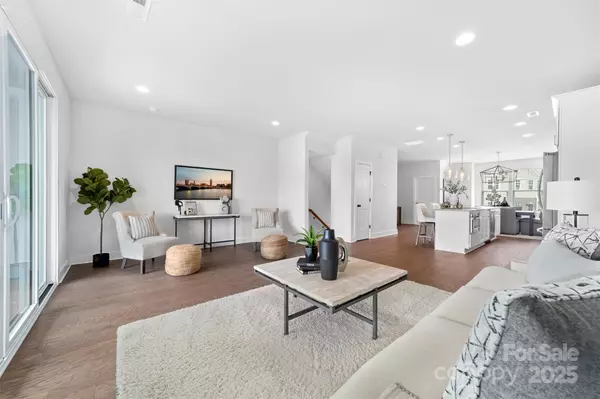$540,000
$550,000
1.8%For more information regarding the value of a property, please contact us for a free consultation.
3 Beds
4 Baths
2,402 SqFt
SOLD DATE : 08/29/2025
Key Details
Sold Price $540,000
Property Type Townhouse
Sub Type Townhouse
Listing Status Sold
Purchase Type For Sale
Square Footage 2,402 sqft
Price per Sqft $224
Subdivision Davidson Walk
MLS Listing ID 4227108
Sold Date 08/29/25
Bedrooms 3
Full Baths 3
Half Baths 1
HOA Fees $222/mo
HOA Y/N 1
Abv Grd Liv Area 2,402
Year Built 2024
Lot Size 1,306 Sqft
Acres 0.03
Lot Dimensions 20' x 67'
Property Sub-Type Townhouse
Property Description
Discover the epitome of effortless living in this brand-new Craftsman-style townhome, perfectly situated near Downtown Davidson. Set within the Historic College Town, this residence showcases a bright, open-concept design with refined finishes, including white cabinetry, quartz countertops & premium stainless-steel appliances—highlighted by a gas range. Rich 5-inch-wide hardwood floors flow throughout, while the owner's suite & guest room offer tray ceilings, serene sitting areas & expansive walk-in closets. Enjoy the convenience of a maintenance-free yard & a vibrant community with shopping, dining & outdoor recreation within walking distance. With limited new home opportunities in Davidson, now is the time to make this sought-after lifestyle yours!
Location
State NC
County Mecklenburg
Zoning NS
Rooms
Main Level Bedrooms 1
Interior
Interior Features Attic Stairs Pulldown, Cable Prewire, Entrance Foyer, Kitchen Island, Open Floorplan, Pantry, Walk-In Closet(s)
Heating Heat Pump
Cooling Heat Pump
Flooring Hardwood, Tile
Fireplace false
Appliance Dishwasher, Disposal, Electric Water Heater, Gas Range, Microwave, Plumbed For Ice Maker, Refrigerator
Laundry Laundry Room, Third Level
Exterior
Exterior Feature Lawn Maintenance
Garage Spaces 2.0
Community Features Sidewalks, Street Lights
Roof Type Shingle
Street Surface Concrete,Paved
Porch Covered, Rear Porch
Garage true
Building
Foundation Slab
Builder Name Hopper Communities
Sewer Public Sewer
Water City
Level or Stories Three
Structure Type Brick Partial,Fiber Cement
New Construction false
Schools
Elementary Schools Unspecified
Middle Schools Unspecified
High Schools Unspecified
Others
Pets Allowed Yes
HOA Name Hawthorne Management
Senior Community false
Acceptable Financing Cash, Conventional, FHA, VA Loan
Listing Terms Cash, Conventional, FHA, VA Loan
Special Listing Condition None
Read Less Info
Want to know what your home might be worth? Contact us for a FREE valuation!

Our team is ready to help you sell your home for the highest possible price ASAP
© 2025 Listings courtesy of Canopy MLS as distributed by MLS GRID. All Rights Reserved.
Bought with Mary Lib Richards • Keller Williams Lake Norman
"My job is to find and attract mastery-based agents to the office, protect the culture, and make sure everyone is happy! "






