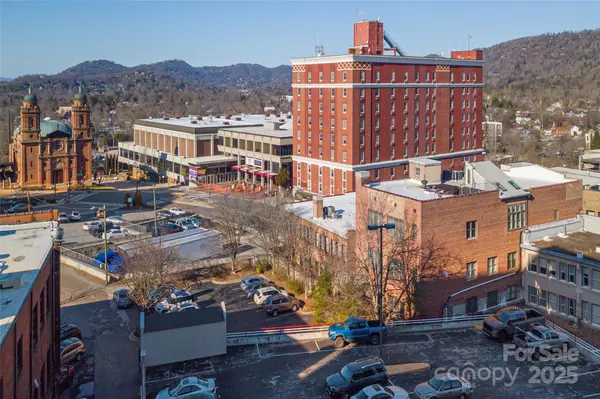$505,000
$517,000
2.3%For more information regarding the value of a property, please contact us for a free consultation.
1 Bed
1 Bath
1,030 SqFt
SOLD DATE : 08/29/2025
Key Details
Sold Price $505,000
Property Type Condo
Sub Type Condominium
Listing Status Sold
Purchase Type For Sale
Square Footage 1,030 sqft
Price per Sqft $490
Subdivision Downtown
MLS Listing ID 4269885
Sold Date 08/29/25
Style Other
Bedrooms 1
Full Baths 1
HOA Fees $447/mo
HOA Y/N 1
Abv Grd Liv Area 1,030
Year Built 1930
Property Sub-Type Condominium
Property Description
Originally built in 1928, the iconic Nichols Building—along with the neighboring W.H. Lord Building—was masterfully converted into luxury residences in 1986 by renowned architect Jim Samsel. This beautifully updated unit blends architectural character with modern-day convenience. The unit has one bedroom and a flex office room plus an open floor plan. You can enjoy the rare benefit of private parking on the same level— so no elevator or stairs needed to unload groceries. Additional perks include secured basement storage, generous closet space, and high ceilings within the heart of Asheville's vibrant downtown. Located just steps from the beloved Grove Arcade, library, Malaprops, and Asheville's most historic thoroughfare, Haywood Street, this residence offers unmatched walkability to dining, shopping, and entertainment.
Location
State NC
County Buncombe
Zoning CBD
Rooms
Basement Interior Entry, Storage Space
Main Level Bedrooms 1
Interior
Interior Features Cable Prewire, Elevator, Kitchen Island, Open Floorplan, Walk-In Closet(s)
Heating Central
Cooling Central Air
Flooring Carpet, Wood
Fireplace false
Appliance Dishwasher, Disposal, Electric Cooktop, Electric Oven, Exhaust Hood, Gas Water Heater, Refrigerator, Washer/Dryer
Laundry Laundry Room, Main Level
Exterior
Community Features Elevator
Utilities Available Cable Available, Electricity Connected, Natural Gas
View City
Roof Type Flat
Street Surface Concrete,Paved
Accessibility Elevator
Garage false
Building
Foundation Basement
Sewer Public Sewer
Water City
Architectural Style Other
Level or Stories Two
Structure Type Brick Full
New Construction false
Schools
Elementary Schools Asheville City
Middle Schools Asheville
High Schools Asheville
Others
Pets Allowed Yes, Number Limit, Cats OK, Dogs OK
HOA Name Tessier Property Brokerage
Senior Community false
Restrictions Other - See Remarks
Acceptable Financing Cash, Conventional
Listing Terms Cash, Conventional
Special Listing Condition None
Read Less Info
Want to know what your home might be worth? Contact us for a FREE valuation!

Our team is ready to help you sell your home for the highest possible price ASAP
© 2025 Listings courtesy of Canopy MLS as distributed by MLS GRID. All Rights Reserved.
Bought with Scott Mills • Allen Tate/Beverly-Hanks Biltmore Ave
"My job is to find and attract mastery-based agents to the office, protect the culture, and make sure everyone is happy! "






