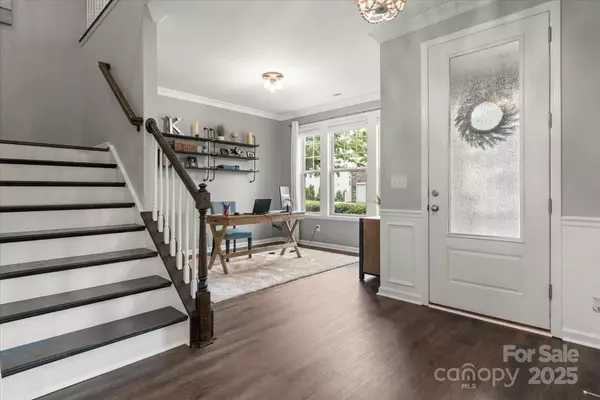$757,000
$764,900
1.0%For more information regarding the value of a property, please contact us for a free consultation.
4 Beds
3 Baths
3,603 SqFt
SOLD DATE : 08/21/2025
Key Details
Sold Price $757,000
Property Type Single Family Home
Sub Type Single Family Residence
Listing Status Sold
Purchase Type For Sale
Square Footage 3,603 sqft
Price per Sqft $210
Subdivision Cobblestone Manor
MLS Listing ID 4258516
Sold Date 08/21/25
Bedrooms 4
Full Baths 2
Half Baths 1
HOA Fees $55/mo
HOA Y/N 1
Abv Grd Liv Area 3,603
Year Built 2017
Lot Size 0.280 Acres
Acres 0.28
Property Sub-Type Single Family Residence
Property Description
Welcome to this beautifully updated home in the desirable Cobblestone Manor community! Nestled on a landscaped corner lot, home features an open layout w/ abundant natural light & stunning LVP flooring.The chef's kitchen boasts a large center island, plenty of cabinetry, and a spacious walk-in pantry, seamlessly opening to a casual eating area & great room-perfect for entertaining.Upstairs, the luxurious primary en-suite offers dual vanities, soaking tub & rain shower. 3 additional BRs, bonus room, & laundry room complete the 2nd floor. Enjoy outdoor living on the covered patio or gather around the fire pit on the stamped concrete patio in the fully fenced backyard. Window shades are custom Hunter Douglas! LED lighting controlled through an app. This meticulously maintained home is minutes from top-rated schools, shopping, dining, & easy access to the heart of Charlotte, providing the perfect balance of suburban tranquility & convenience. Preferred lender offers a FREE 1/0 buydown.
Location
State NC
County Mecklenburg
Zoning NR
Interior
Interior Features Garden Tub, Kitchen Island, Open Floorplan, Pantry, Walk-In Closet(s), Walk-In Pantry
Heating Central
Cooling Central Air
Flooring Carpet, Laminate, Tile
Fireplaces Type Gas
Fireplace true
Appliance Dishwasher, Disposal, Electric Oven, Gas Cooktop, Microwave, Wall Oven
Laundry Laundry Room, Upper Level
Exterior
Garage Spaces 3.0
Fence Back Yard, Fenced
Community Features Outdoor Pool
Utilities Available Natural Gas
Street Surface Concrete,Paved
Garage true
Building
Lot Description Corner Lot
Foundation Slab
Sewer Public Sewer
Water City
Level or Stories Two
Structure Type Brick Partial,Fiber Cement
New Construction false
Schools
Elementary Schools Torrence Creek
Middle Schools Bradley
High Schools Hopewell
Others
HOA Name Cusick
Senior Community false
Restrictions Architectural Review
Acceptable Financing Cash, Conventional, VA Loan
Listing Terms Cash, Conventional, VA Loan
Special Listing Condition None
Read Less Info
Want to know what your home might be worth? Contact us for a FREE valuation!

Our team is ready to help you sell your home for the highest possible price ASAP
© 2025 Listings courtesy of Canopy MLS as distributed by MLS GRID. All Rights Reserved.
Bought with Andrew Nagy • Nagy Properties
"My job is to find and attract mastery-based agents to the office, protect the culture, and make sure everyone is happy! "






