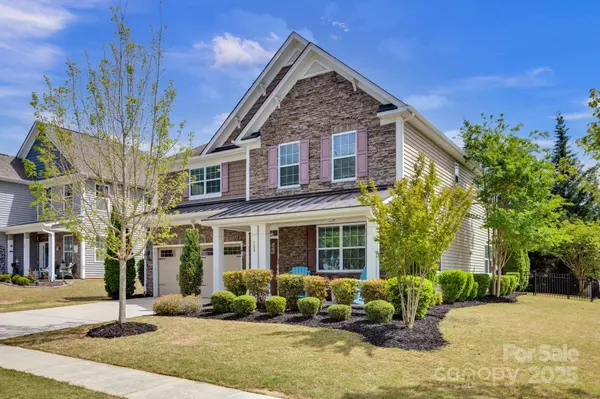$630,000
$659,000
4.4%For more information regarding the value of a property, please contact us for a free consultation.
5 Beds
4 Baths
3,236 SqFt
SOLD DATE : 08/14/2025
Key Details
Sold Price $630,000
Property Type Single Family Home
Sub Type Single Family Residence
Listing Status Sold
Purchase Type For Sale
Square Footage 3,236 sqft
Price per Sqft $194
Subdivision Lake Ridge
MLS Listing ID 4241905
Sold Date 08/14/25
Bedrooms 5
Full Baths 4
HOA Fees $65/mo
HOA Y/N 1
Abv Grd Liv Area 3,236
Year Built 2014
Lot Size 10,890 Sqft
Acres 0.25
Property Sub-Type Single Family Residence
Property Description
Seller Offering $10,000 towards closing costs or buy down the rate.
Renovated 5-bed, 4-bath home in Lake Ridge features new kitchen countertops, backsplash, new flooring throughout, fresh paint, and an upgraded primary bath.
The main level includes a guest room and a full bath, a private office with coffered ceilings & a breakfast area. The gourmet kitchen boasts a double wall oven, gas cooktop, glass-front cabinetry, and walk-in pantry, all open to the inviting family room.
Upstairs, the primary suite has dual vanity, glass-enclosed shower, & soaking tub. Two bedrooms share a Jack-n-Jill bath. The upstairs laundry adds convenience with built in cabinets.
Relax on the screened-in patio overlooking a fenced backyard, perfect for outdoor enjoyment. The garage, with custom cabinets and a sink, is an organizer's dream.
Located in a top-rated school district with resort-style amenities, Tennis and Basketball courts, olympic pool with slide, club house, playground and walking trails.
Location
State SC
County York
Zoning R
Rooms
Main Level Bedrooms 1
Interior
Interior Features Walk-In Pantry
Heating Forced Air, Natural Gas
Cooling Central Air
Fireplaces Type Family Room
Fireplace true
Appliance Dishwasher, Disposal, Double Oven, Gas Cooktop, Microwave, Wall Oven
Laundry Laundry Room
Exterior
Garage Spaces 2.0
Fence Fenced
Community Features Clubhouse, Outdoor Pool, Playground, Sidewalks, Street Lights, Tennis Court(s)
Street Surface Concrete,Paved
Porch Porch, Screened
Garage true
Building
Lot Description Corner Lot
Foundation Slab
Sewer Public Sewer
Water City
Level or Stories Two
Structure Type Stone Veneer,Vinyl
New Construction false
Schools
Elementary Schools Kings Town
Middle Schools Gold Hill
High Schools Fort Mill
Others
HOA Name Braswell Management
Senior Community false
Acceptable Financing Cash, Conventional, FHA, VA Loan
Listing Terms Cash, Conventional, FHA, VA Loan
Special Listing Condition None
Read Less Info
Want to know what your home might be worth? Contact us for a FREE valuation!

Our team is ready to help you sell your home for the highest possible price ASAP
© 2025 Listings courtesy of Canopy MLS as distributed by MLS GRID. All Rights Reserved.
Bought with Yubeen Choi • EXP Realty LLC
"My job is to find and attract mastery-based agents to the office, protect the culture, and make sure everyone is happy! "






