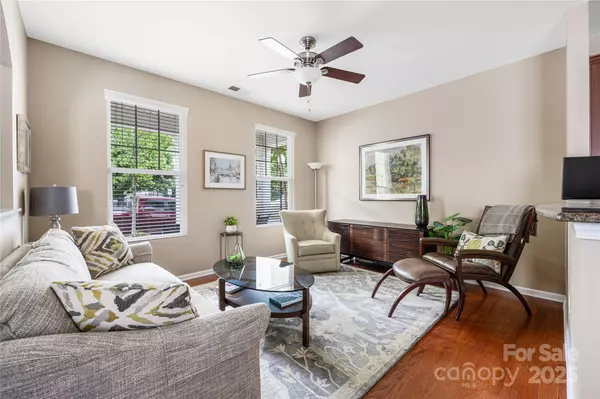$420,000
$429,900
2.3%For more information regarding the value of a property, please contact us for a free consultation.
3 Beds
3 Baths
2,121 SqFt
SOLD DATE : 08/13/2025
Key Details
Sold Price $420,000
Property Type Single Family Home
Sub Type Single Family Residence
Listing Status Sold
Purchase Type For Sale
Square Footage 2,121 sqft
Price per Sqft $198
Subdivision Monteith Place
MLS Listing ID 4259470
Sold Date 08/13/25
Bedrooms 3
Full Baths 2
Half Baths 1
Abv Grd Liv Area 2,121
Year Built 2011
Lot Size 5,227 Sqft
Acres 0.12
Property Sub-Type Single Family Residence
Property Description
Immaculate 3 bedrooms and 2.5 baths is Monteith Place. Primary bedroom on the main level with a fireplcae and gas logs! 9 ft smooth celings and a corner lot make this property feel very spacious. This house has been well taken care of and the custom closets throughout illustrate that. Upgraded carpet and pad and "very lightly lived in". Two bedrooms upstairs that are very good size and have the wonderful closets. A loft also gives that extra flex space to use as a work space, extra family room, playroom etc. Covered front porch deep enough to sit and enjoy. Garage has epoxy floor and work space. This home feels absolutely move in ready and will make a great home for the next owner. Very convenient to I -485.
Location
State NC
County Mecklenburg
Zoning NR(CD)
Rooms
Main Level Bedrooms 1
Interior
Interior Features Attic Stairs Pulldown
Heating Forced Air
Cooling Central Air
Flooring Carpet, Hardwood, Tile
Fireplaces Type Gas Log, Primary Bedroom
Fireplace true
Appliance Disposal, Electric Oven, Microwave, Plumbed For Ice Maker
Laundry Laundry Room, Upper Level
Exterior
Garage Spaces 2.0
Utilities Available Natural Gas
Roof Type Shingle
Street Surface Concrete,Paved
Garage true
Building
Lot Description Corner Lot, Level
Foundation Slab
Sewer Public Sewer
Water City
Level or Stories Two
Structure Type Vinyl
New Construction false
Schools
Elementary Schools Blythe
Middle Schools Alexander
High Schools North Mecklenburg
Others
Senior Community false
Acceptable Financing Cash, Conventional
Listing Terms Cash, Conventional
Special Listing Condition None
Read Less Info
Want to know what your home might be worth? Contact us for a FREE valuation!

Our team is ready to help you sell your home for the highest possible price ASAP
© 2025 Listings courtesy of Canopy MLS as distributed by MLS GRID. All Rights Reserved.
Bought with Antoinette Soden • Lake Norman Realty, Inc.
"My job is to find and attract mastery-based agents to the office, protect the culture, and make sure everyone is happy! "






