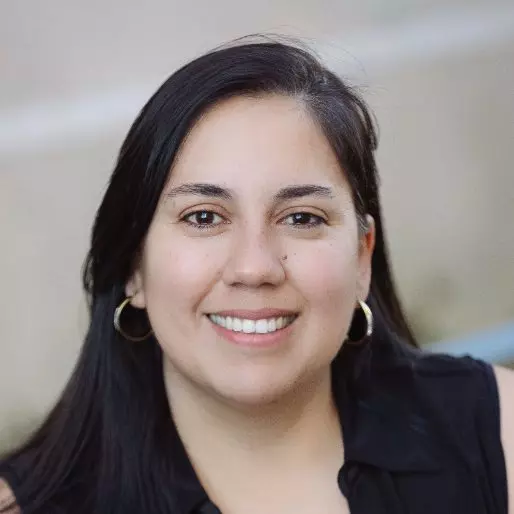$960,000
$975,000
1.5%For more information regarding the value of a property, please contact us for a free consultation.
4 Beds
3 Baths
3,407 SqFt
SOLD DATE : 05/02/2025
Key Details
Sold Price $960,000
Property Type Single Family Home
Sub Type Single Family Residence
Listing Status Sold
Purchase Type For Sale
Square Footage 3,407 sqft
Price per Sqft $281
Subdivision Elizabeth
MLS Listing ID 4234276
Sold Date 05/02/25
Style Arts and Crafts
Bedrooms 4
Full Baths 2
Half Baths 1
Abv Grd Liv Area 3,407
Year Built 1918
Lot Size 9,234 Sqft
Acres 0.212
Property Sub-Type Single Family Residence
Property Description
A character-filled historic gem, the "Jake Newell House" is nestled in the sought-after Elizabeth neighborhood—just minutes from Uptown and the vibrant restaurants and shops of Plaza Midwood. Featuring beautiful architectural details, including stained glass windows, all-wood floors, and a grand foyer that makes a lasting first impression.
Situated on a nicely sized lot with a large, fully fenced backyard—perfect for entertaining, gardening, or simply relaxing outdoors. This home boasts great bones and endless potential to restore and customize. A must-see for anyone looking for a truly special property with timeless appeal. Home is being sold "as is".
Location
State NC
County Mecklenburg
Zoning N1-D
Rooms
Basement Interior Entry, Sump Pump
Interior
Interior Features Attic Stairs Pulldown, Breakfast Bar, Entrance Foyer, Walk-In Closet(s)
Heating Central, Heat Pump
Cooling Central Air
Flooring Tile, Wood
Fireplaces Type Den, Living Room
Fireplace true
Appliance Dishwasher, Disposal, Exhaust Fan, Exhaust Hood, Gas Range, Refrigerator with Ice Maker, Tankless Water Heater, Washer/Dryer
Laundry In Basement
Exterior
Fence Back Yard
Utilities Available Cable Available
View City, Winter
Roof Type Shingle,Metal,Slate
Street Surface Gravel,Paved
Porch Deck, Front Porch, Side Porch
Garage false
Building
Foundation Basement
Sewer Public Sewer
Water City
Architectural Style Arts and Crafts
Level or Stories Two
Structure Type Wood
New Construction false
Schools
Elementary Schools Eastover
Middle Schools Sedgefield
High Schools Myers Park
Others
Senior Community false
Restrictions Historical
Acceptable Financing Cash, Conventional
Listing Terms Cash, Conventional
Special Listing Condition None
Read Less Info
Want to know what your home might be worth? Contact us for a FREE valuation!

Our team is ready to help you sell your home for the highest possible price ASAP
© 2025 Listings courtesy of Canopy MLS as distributed by MLS GRID. All Rights Reserved.
Bought with Jon Hayes • Helen Adams Realty
"My job is to find and attract mastery-based agents to the office, protect the culture, and make sure everyone is happy! "






