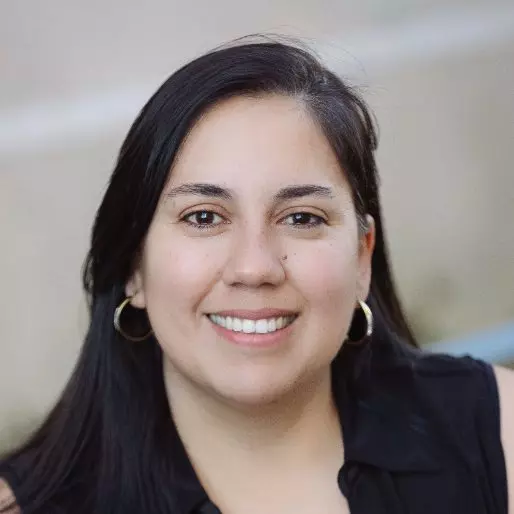$1,700,000
$1,750,000
2.9%For more information regarding the value of a property, please contact us for a free consultation.
3 Beds
4 Baths
2,798 SqFt
SOLD DATE : 10/06/2022
Key Details
Sold Price $1,700,000
Property Type Single Family Home
Sub Type Single Family Residence
Listing Status Sold
Purchase Type For Sale
Square Footage 2,798 sqft
Price per Sqft $607
Subdivision Browns Cove
MLS Listing ID 3896929
Sold Date 10/06/22
Style Transitional
Bedrooms 3
Full Baths 3
Half Baths 1
Abv Grd Liv Area 2,280
Year Built 1970
Lot Size 0.550 Acres
Acres 0.55
Property Sub-Type Single Family Residence
Property Description
Enjoy lake life to the fullest in this stunning waterfront property, updated from top to bottom, with private pier & rare boat house! No HOA! Picnic on the beach, enjoy sunsets on the pier, make smores at the firepit, host amazing parties on the large lawn - all on fabulous Lake Norman! The full brick main house has been updated to perfection w/ high end finishes including beautiful hdwd floors, lighting, renovated baths, renovated kitchen, primary suite on main level w/ beautiful bath & double closets. The grandfathered waterfront boat house has a large Trex deck for indoor/outdoor entertaining, upper level guest quarters w/ full kitchen & full bath, main lvl features dual roll up doors for entertaining. 2-level pier w/ covered boat slip & upper level sundeck w/ magnificent lake views. No expense was spared, imported stone pavers, lush landscaping, multiple decks, epoxy garage floor, fenced yd, lake irrigation sys, encapsulated crawl, plantation shutters & water views from front too!
Location
State NC
County Mecklenburg
Zoning GR
Body of Water Lake Norman
Rooms
Guest Accommodations Exterior Not Connected
Main Level Bedrooms 1
Interior
Interior Features Breakfast Bar, Cable Prewire, Open Floorplan
Heating Central, Ductless, Forced Air, Natural Gas, Other - See Remarks
Cooling Ceiling Fan(s)
Flooring Carpet, Tile, Vinyl, Wood
Fireplaces Type Fire Pit, Other - See Remarks
Fireplace true
Appliance Dishwasher, Disposal, Electric Range, Gas Water Heater, Microwave, Plumbed For Ice Maker
Laundry Electric Dryer Hookup, Laundry Room, Main Level
Exterior
Exterior Feature Fire Pit, In-Ground Irrigation
Garage Spaces 2.0
Fence Fenced
Waterfront Description Beach - Private,Boat House,Boat Slip (Deed),Dock,Pier
View Water
Roof Type Shingle
Street Surface Concrete,Paved
Porch Deck
Garage true
Building
Lot Description Flood Fringe Area, Level, Views, Waterfront
Foundation Crawl Space
Sewer Septic Installed
Water City
Architectural Style Transitional
Level or Stories One and One Half
Structure Type Brick Full
New Construction false
Schools
Elementary Schools Barnette
Middle Schools Francis Bradley
High Schools Hopewell
Others
Acceptable Financing Cash, Conventional
Listing Terms Cash, Conventional
Special Listing Condition None
Read Less Info
Want to know what your home might be worth? Contact us for a FREE valuation!

Our team is ready to help you sell your home for the highest possible price ASAP
© 2025 Listings courtesy of Canopy MLS as distributed by MLS GRID. All Rights Reserved.
Bought with Melissa Hinojosa • Lake Realty powered by Canzell
"My job is to find and attract mastery-based agents to the office, protect the culture, and make sure everyone is happy! "






