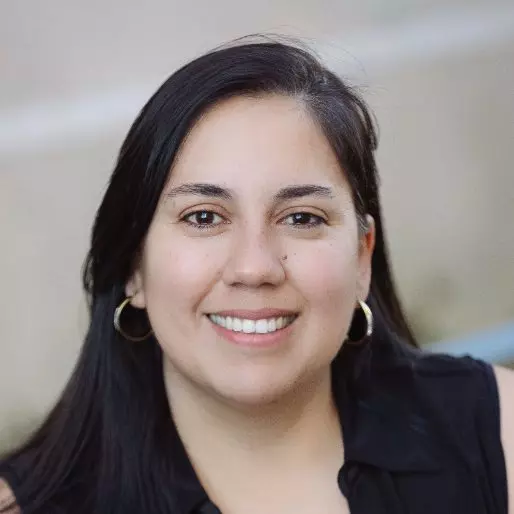$325,000
$335,000
3.0%For more information regarding the value of a property, please contact us for a free consultation.
3 Beds
2 Baths
1,923 SqFt
SOLD DATE : 08/16/2022
Key Details
Sold Price $325,000
Property Type Single Family Home
Sub Type Single Family Residence
Listing Status Sold
Purchase Type For Sale
Square Footage 1,923 sqft
Price per Sqft $169
Subdivision Huntington
MLS Listing ID 3871846
Sold Date 08/16/22
Style Arts and Crafts
Bedrooms 3
Full Baths 2
Abv Grd Liv Area 1,923
Year Built 1995
Lot Size 0.510 Acres
Acres 0.51
Property Sub-Type Single Family Residence
Property Description
MOTIVATED SELLER: Beautiful home in Huntington neighborhood located on a corner lot. Three (3) bedrooms and two (2) bathrooms with vaulted ceiling in living room. Seller has made numerous updates to include: new sinks and faucets, new granite vanity counter top in primary bathroom, new toilets, new garden tub in primary bathroom and a new tub for guest bathroom ready for install. Newly installed hot water heater (2021) and HVAC system installed just 3.5 years ago.Enjoy the summer evening on the screened in back porch with some indoor/outdoor living. Large crawlspace with garage door access for storage in addition to the two car garage.The home is just minutes from Main Street in Forest City close to dining and shopping.
Location
State NC
County Rutherford
Zoning R-8
Rooms
Basement Basement Garage Door
Main Level Bedrooms 3
Interior
Interior Features Vaulted Ceiling(s), Walk-In Closet(s)
Heating Central, Heat Pump
Cooling Ceiling Fan(s), Heat Pump
Flooring Carpet, Linoleum, Tile, Vinyl, Wood
Fireplaces Type Fire Pit, Gas Log, Living Room, Propane
Fireplace true
Appliance Electric Oven, Electric Range, Electric Water Heater, Microwave, Refrigerator
Laundry Mud Room, Main Level
Exterior
Exterior Feature Fire Pit
Garage Spaces 2.0
Community Features None
Waterfront Description None
Roof Type Shingle
Street Surface Concrete,Paved
Accessibility No Interior Steps
Porch Covered, Rear Porch, Screened
Garage true
Building
Lot Description Cleared, Corner Lot, Open Lot, Sloped
Foundation Crawl Space
Sewer Public Sewer
Water City
Architectural Style Arts and Crafts
Level or Stories One
Structure Type Brick Partial,Vinyl
New Construction false
Schools
Elementary Schools Unspecified
Middle Schools Chase
High Schools Chase
Others
Restrictions No Representation
Acceptable Financing Cash, Conventional, FHA, USDA Loan, VA Loan
Listing Terms Cash, Conventional, FHA, USDA Loan, VA Loan
Special Listing Condition Relocation
Read Less Info
Want to know what your home might be worth? Contact us for a FREE valuation!

Our team is ready to help you sell your home for the highest possible price ASAP
© 2025 Listings courtesy of Canopy MLS as distributed by MLS GRID. All Rights Reserved.
Bought with Monica Rousseau • Realty ONE Group Pivot Asheville
"My job is to find and attract mastery-based agents to the office, protect the culture, and make sure everyone is happy! "






