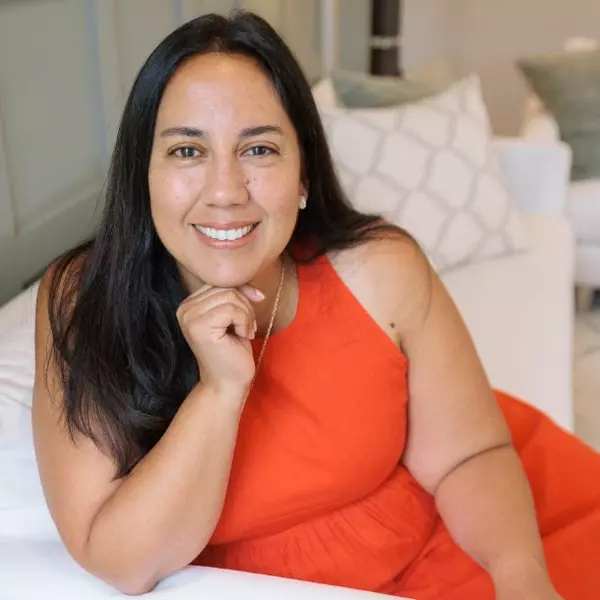
4 Beds
5 Baths
5,466 SqFt
4 Beds
5 Baths
5,466 SqFt
Key Details
Property Type Single Family Home
Sub Type Single Family Residence
Listing Status Active
Purchase Type For Sale
Square Footage 5,466 sqft
Price per Sqft $217
Subdivision Carolina Country Club
MLS Listing ID 4321073
Style Traditional
Bedrooms 4
Full Baths 4
Half Baths 1
HOA Fees $642/qua
HOA Y/N 1
Abv Grd Liv Area 4,010
Year Built 2005
Lot Size 0.900 Acres
Acres 0.9
Property Sub-Type Single Family Residence
Property Description
Location
State SC
County Spartanburg
Zoning partial resctriction
Rooms
Basement Basement Garage Door, Basement Shop, Exterior Entry, Interior Entry, Partially Finished, Storage Space, Walk-Out Access
Primary Bedroom Level Main
Main Level Bedrooms 1
Interior
Interior Features Kitchen Island, Open Floorplan, Pantry, Storage, Walk-In Closet(s)
Heating Electric, Forced Air, Heat Pump
Cooling Central Air, Electric
Flooring Carpet, Tile, Wood
Fireplaces Type Family Room, Gas, Gas Log
Fireplace true
Appliance Convection Oven, Dishwasher, Disposal, Double Oven, Exhaust Hood, Gas Range
Laundry Mud Room
Exterior
Exterior Feature In-Ground Irrigation
Garage Spaces 2.0
Fence Back Yard, Fenced
Pool Fenced, Heated, In Ground, Outdoor Pool, Salt Water
Community Features Clubhouse, Fitness Center, Gated, Golf, Outdoor Pool, Pickleball, Picnic Area, Putting Green, Recreation Area, Street Lights, Tennis Court(s), Walking Trails
Utilities Available Cable Available
Roof Type Architectural Shingle
Street Surface Concrete,Paved
Porch Deck, Front Porch, Patio, Rear Porch, Screened
Garage true
Building
Lot Description Wooded
Dwelling Type Site Built
Foundation Basement
Sewer County Sewer
Water County Water
Architectural Style Traditional
Level or Stories Two
Structure Type Brick Full
New Construction false
Schools
Elementary Schools Roebuck
Middle Schools Gable
High Schools Dorman
Others
HOA Name Aileron
Senior Community false
Restrictions Architectural Review,Subdivision
Special Listing Condition None
Virtual Tour https://"C:\Users\brend\Dropbox\THE BROOKS AGENCY\LISTINGS\823 Inverness Cir - Klopp and Lawson\BRANDED - 823 Inverness Cir, Spartanburg, SC (1).mp4

"My job is to find and attract mastery-based agents to the office, protect the culture, and make sure everyone is happy! "






