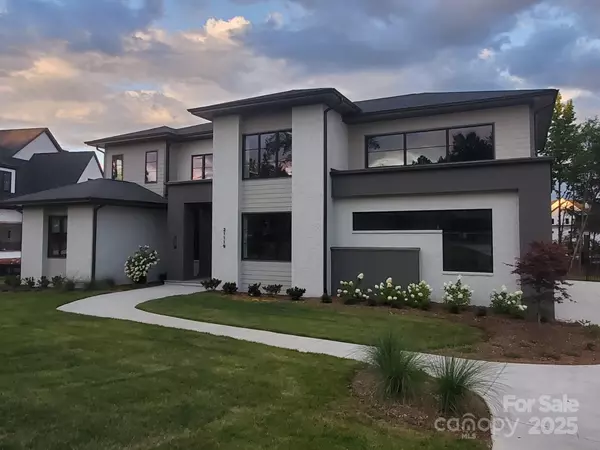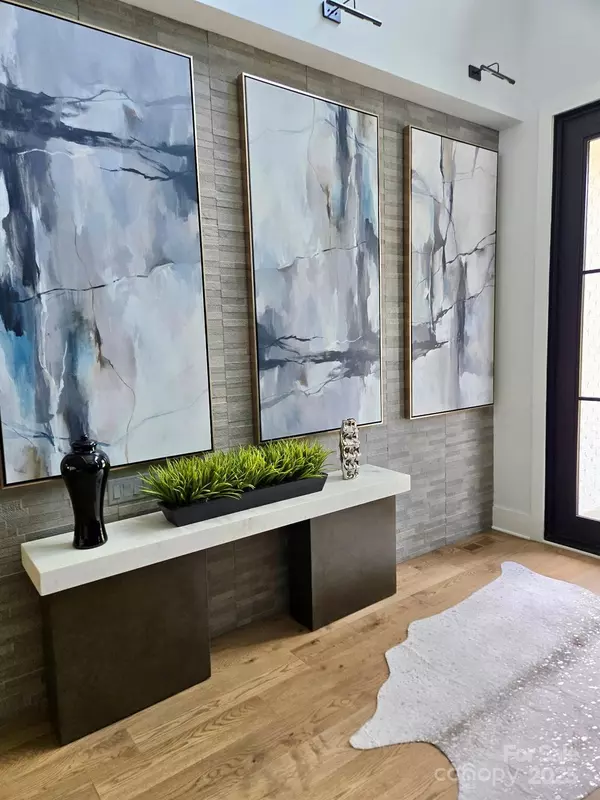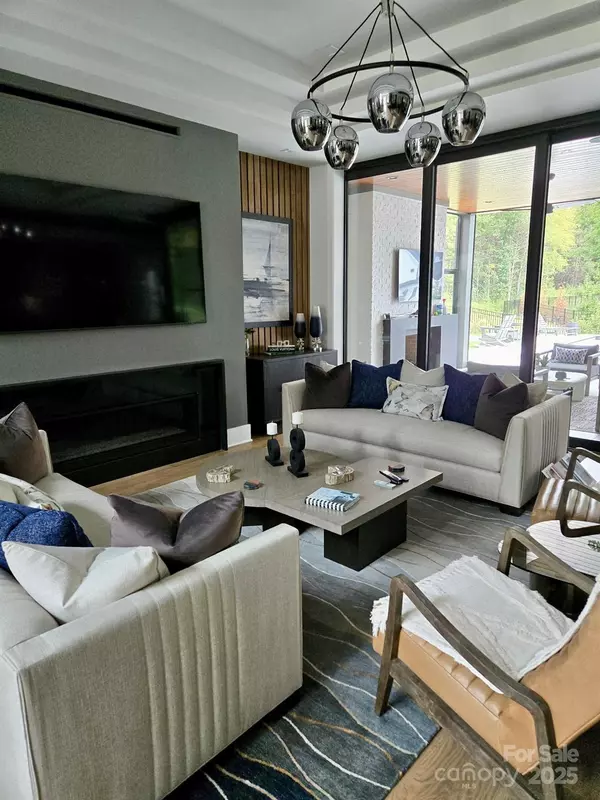
5 Beds
7 Baths
5,722 SqFt
5 Beds
7 Baths
5,722 SqFt
Key Details
Property Type Single Family Home
Sub Type Single Family Residence
Listing Status Coming Soon
Purchase Type For Sale
Square Footage 5,722 sqft
Price per Sqft $585
Subdivision Davidson Farms
MLS Listing ID 4317703
Style Modern
Bedrooms 5
Full Baths 5
Half Baths 2
HOA Fees $1,500/ann
HOA Y/N 1
Abv Grd Liv Area 5,722
Year Built 2023
Lot Size 0.580 Acres
Acres 0.58
Lot Dimensions 106x224x114x237
Property Sub-Type Single Family Residence
Property Description
Location
State NC
County Mecklenburg
Zoning R
Rooms
Main Level Bedrooms 2
Main Level Primary Bedroom
Main Level Bedroom(s)
Main Level Bathroom-Full
Main Level Bathroom-Full
Main Level Bathroom-Half
Main Level Kitchen
Main Level Dining Area
Main Level Den
Main Level Utility Room
Main Level Laundry
Main Level Office
Main Level Bar/Entertainment
Upper Level Bedroom(s)
Upper Level Bedroom(s)
Upper Level Bedroom(s)
Upper Level Bathroom-Full
Upper Level Bathroom-Full
Upper Level Bathroom-Full
Upper Level Bathroom-Half
Upper Level Bonus Room
Upper Level Bar/Entertainment
Upper Level Billiard
Upper Level Media Room
Upper Level Flex Space
Interior
Interior Features Built-in Features, Entrance Foyer, Kitchen Island, Open Floorplan, Split Bedroom, Storage, Walk-In Closet(s), Walk-In Pantry, Wet Bar
Heating Natural Gas
Cooling Central Air
Flooring Carpet, Tile, Wood
Fireplaces Type Family Room, Gas, Outside
Fireplace true
Appliance Bar Fridge, Dishwasher, Disposal, Double Oven, Gas Range, Ice Maker, Microwave, Refrigerator, Wine Refrigerator
Laundry Utility Room, Inside, Main Level, Sink
Exterior
Exterior Feature Gas Grill, In-Ground Hot Tub / Spa, In-Ground Irrigation, Outdoor Kitchen, Other - See Remarks
Garage Spaces 3.0
Fence Back Yard
Pool Fenced, Heated, In Ground, Outdoor Pool, Pool/Spa Combo, Salt Water
Community Features Street Lights, Walking Trails
Utilities Available Cable Available
Roof Type Architectural Shingle
Street Surface Concrete,Paved
Porch Covered, Rear Porch, Screened
Garage true
Building
Lot Description Level, Wooded
Dwelling Type Site Built
Foundation Crawl Space
Builder Name AR Homes
Sewer Public Sewer
Water City
Architectural Style Modern
Level or Stories Two
Structure Type Brick Full,Hardboard Siding
New Construction false
Schools
Elementary Schools Davidson
Middle Schools Davidson K-8
High Schools William Amos Hough
Others
Senior Community false
Acceptable Financing Cash, Conventional, FHA
Listing Terms Cash, Conventional, FHA
Special Listing Condition Relocation

"My job is to find and attract mastery-based agents to the office, protect the culture, and make sure everyone is happy! "






