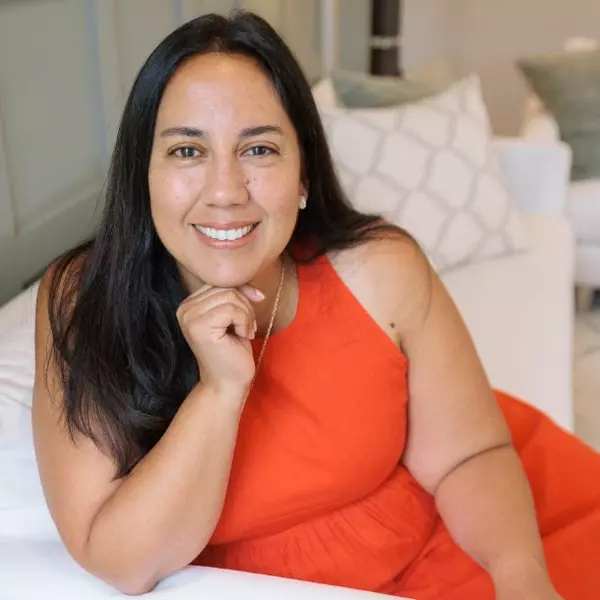
4 Beds
3 Baths
2,073 SqFt
4 Beds
3 Baths
2,073 SqFt
Key Details
Property Type Single Family Home
Sub Type Single Family Residence
Listing Status Active
Purchase Type For Sale
Square Footage 2,073 sqft
Price per Sqft $192
Subdivision Riverbend
MLS Listing ID 4317981
Bedrooms 4
Full Baths 2
Half Baths 1
Abv Grd Liv Area 2,073
Year Built 2006
Lot Size 6,969 Sqft
Acres 0.16
Property Sub-Type Single Family Residence
Property Description
Location
State NC
County Mecklenburg
Zoning MX-1
Interior
Interior Features Attic Stairs Pulldown, Built-in Features, Cable Prewire, Garden Tub, Kitchen Island, Open Floorplan, Pantry, Walk-In Closet(s)
Heating Natural Gas
Cooling Central Air
Fireplaces Type Great Room
Fireplace true
Appliance Dishwasher, Electric Range, Microwave
Laundry Laundry Closet, Upper Level
Exterior
Garage Spaces 2.0
Fence Back Yard
Community Features Clubhouse, Outdoor Pool, Playground, Recreation Area, Sidewalks, Walking Trails
Street Surface Concrete,Paved
Porch Covered, Patio
Garage true
Building
Dwelling Type Site Built
Foundation Slab
Sewer Public Sewer
Water City
Level or Stories Two
Structure Type Brick Partial,Cedar Shake,Vinyl
New Construction false
Schools
Elementary Schools Unspecified
Middle Schools Unspecified
High Schools Unspecified
Others
Senior Community false
Acceptable Financing Cash, Conventional, FHA, VA Loan
Listing Terms Cash, Conventional, FHA, VA Loan
Special Listing Condition None
Virtual Tour https://mail.google.com/mail/u/0/?tab=rm&ogbl#inbox?projector=1

"My job is to find and attract mastery-based agents to the office, protect the culture, and make sure everyone is happy! "






