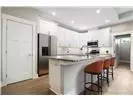
3 Beds
3 Baths
2,126 SqFt
3 Beds
3 Baths
2,126 SqFt
Key Details
Property Type Single Family Home
Sub Type Single Family Residence
Listing Status Active
Purchase Type For Rent
Square Footage 2,126 sqft
Subdivision Pinebrook Farms
MLS Listing ID 4317394
Style Arts and Crafts
Bedrooms 3
Full Baths 3
Abv Grd Liv Area 384
Year Built 2023
Lot Size 9,583 Sqft
Acres 0.22
Property Sub-Type Single Family Residence
Property Description
Be the first to live in this move-in-ready, brand-new Brentwood II floor plan in the sought-after Pinebrook Farms community—just 12 minutes from Asheville and moments from downtown Weaverville!
This bright and inviting home offers an open floor plan perfect for entertaining, featuring a beautifully designed kitchen with a large island, granite countertops, and custom finishes. The main level includes two spacious primary suites—each with its own full bath and walk-in closet—ideal for guests or multi-generational living.
Upstairs, a large bonus flex space with a third full bathroom (shower only) provides versatility for a third bedroom, home office, or hobby room, along with generous storage options. Enjoy hardwood floors throughout the main living areas, a cozy gas fireplace, and a light-filled sunroom.
Relax on the partially covered front porch or take advantage of the community's exceptional amenities—clubhouse with heated pool, fitness center, walking trails, and a nature park with fire pit. Pinebrook Farms offers full city utilities, underground infrastructure, and county-only taxes for added convenience.
Located just minutes from Weaverville's vibrant Main Street, you'll love nearby art galleries, restaurants, breweries, and coffee shops. Explore scenic Lake Louise Park with its walking trail and pickleball courts, or shop at nearby Publix, Ingles, Lowe's, Marshalls, and Walmart—all just a few minutes away.
This home is listed For Sale MLS #4046496
Location
State NC
County Buncombe
Building/Complex Name Pinebrook Farms
Zoning R3
Rooms
Basement Daylight, Exterior Entry, Other
Main Level Bedrooms 1
Basement Level Bathroom-Full
Basement Level Dining Room
Basement Level Bedroom(s)
Basement Level Laundry
Basement Level Kitchen
Basement Level Great Room
Basement Level Sunroom
Basement Level Primary Bedroom
Basement Level Bathroom-Full
Main Level Bedroom(s)
Main Level Bathroom-Full
Interior
Interior Features Cable Prewire, Kitchen Island, Open Floorplan, Pantry, Split Bedroom, Walk-In Closet(s)
Heating Forced Air, Natural Gas, Zoned
Cooling Ceiling Fan(s), Central Air, Zoned
Flooring Carpet, Hardwood, Tile
Fireplaces Type Gas Vented, Great Room
Furnishings Negotiable
Fireplace true
Appliance Dishwasher, Disposal, Exhaust Hood, Gas Oven, Gas Range, Gas Water Heater, Microwave, Plumbed For Ice Maker, Self Cleaning Oven, Tankless Water Heater
Laundry Electric Dryer Hookup, Utility Room, Laundry Room, Main Level, Washer Hookup
Exterior
Garage Spaces 2.0
Community Features Clubhouse, Dog Park, Fitness Center, Outdoor Pool, Recreation Area, Street Lights, Walking Trails
Utilities Available Cable Available, Natural Gas, Underground Power Lines, Underground Utilities, Wired Internet Available
Roof Type Architectural Shingle
Street Surface Concrete,Paved
Accessibility Bath Raised Toilet
Porch Front Porch, Patio, Side Porch
Garage true
Building
Lot Description Level, Sloped
Foundation Slab
Sewer Public Sewer
Water City
Architectural Style Arts and Crafts
Level or Stories One
Schools
Elementary Schools Weaverville/N. Windy Ridge
Middle Schools North Buncombe
High Schools North Buncombe
Others
Pets Allowed Yes, Conditional, Breed Restrictions, Number Limit, Size Limit
Senior Community false

"My job is to find and attract mastery-based agents to the office, protect the culture, and make sure everyone is happy! "






