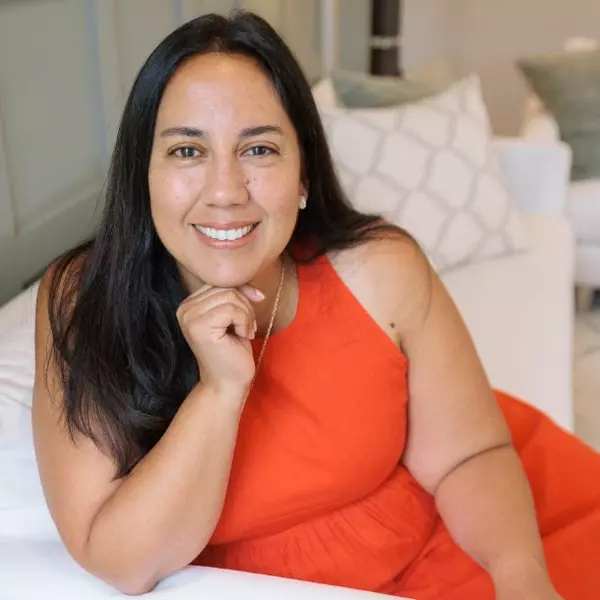
5 Beds
4 Baths
3,281 SqFt
5 Beds
4 Baths
3,281 SqFt
Open House
Sun Jan 18, 1:00pm - 3:00pm
Key Details
Property Type Single Family Home
Sub Type Single Family Residence
Listing Status Active
Purchase Type For Sale
Square Footage 3,281 sqft
Price per Sqft $222
Subdivision Beckett
MLS Listing ID 4314711
Bedrooms 5
Full Baths 4
Construction Status Completed
HOA Fees $290/qua
HOA Y/N 1
Abv Grd Liv Area 3,281
Year Built 2012
Lot Size 0.307 Acres
Acres 0.307
Lot Dimensions 90x125
Property Sub-Type Single Family Residence
Property Description
The gourmet kitchen offers abundant counter space, a large breakfast bar, double ovens, a gas cooktop, walk-in pantry and a sunny breakfast area. The main level also includes a spacious great room with a gas fireplace, dedicated office space, and a first-floor bedroom with full bathroom - perfect for visitors or multi-generational living.
Upstairs, the owner's suite features tray ceilings, a spa-like bathroom with soaking tub and separate shower, and a generous walk-in closet. Three additional bedrooms, a full bathroom and a laundry room complete the second floor. The third floor offers a large bonus space with a full en-suite bath - ideal for a media room, playroom, or private guest suite.
The outdoor space is truly special - beginning with a large custom screened porch featuring Eze-Breeze windows that open to a patio with a built-in outdoor kitchen. Complete with a grill, kegerator, smoker station and plenty of space for dining and gathering around a firepit, it's perfect for relaxing or entertaining year-round. There is a large HOA owned space behind this home, offering extra room for privacy or play. It's also a short walk to the community pool!
Lovingly maintained by the original owners, this home is move-in ready and located in one of the area's most sought-after communities. Beckett offers a pool, playground, clubhouse and miles of sidewalks, plus year-round neighborhood events for residents of all ages. Just minutes from Birkdale Village, Lake Norman and I-77, you'll enjoy quick access to shopping, dining and Uptown Charlotte.
Location
State NC
County Mecklenburg
Zoning TR
Rooms
Guest Accommodations None
Primary Bedroom Level Upper
Main Level Bedrooms 1
Main Level, 13' 6" X 10' 6" Kitchen
Main Level, 13' 6" X 12' 0" Den
Main Level, 13' 2" X 10' 10" Bedroom(s)
Main Level, 15' 4" X 18' 0" Great Room
Upper Level, 17' 4" X 14' 0" Primary Bedroom
Main Level, 13' 6" X 12' 10" Dining Room
Upper Level, 12' 0" X 12' 0" Bedroom(s)
Upper Level, 11' 8" X 11' 0" Bedroom(s)
Upper Level, 13' 6" X 12' 0" Bedroom(s)
Third Level, 25' 4" X 9' 4" Bonus Room
Interior
Interior Features Attic Walk In
Heating Central, Natural Gas, Zoned
Cooling Ceiling Fan(s), Central Air, Zoned
Flooring Carpet, Hardwood, Tile
Fireplaces Type Gas Vented, Great Room
Fireplace true
Appliance Dishwasher, Disposal, Double Oven, Electric Water Heater, Exhaust Fan, Gas Cooktop, Microwave, Plumbed For Ice Maker
Laundry Electric Dryer Hookup, Laundry Room, Washer Hookup
Exterior
Exterior Feature Gas Grill, Outdoor Kitchen
Garage Spaces 2.0
Fence Fenced
Community Features Clubhouse, Outdoor Pool, Playground, Recreation Area, Sidewalks, Street Lights
Utilities Available Cable Available, Electricity Connected, Fiber Optics, Natural Gas, Underground Power Lines, Wired Internet Available
Roof Type Architectural Shingle,Wood Trusses
Street Surface Concrete,Paved
Porch Covered, Patio, Rear Porch, Screened
Garage true
Building
Dwelling Type Site Built
Foundation Slab
Builder Name Standard Pacific Homes
Sewer Public Sewer
Water City
Level or Stories Two and a Half
Structure Type Brick Partial,Fiber Cement
New Construction false
Construction Status Completed
Schools
Elementary Schools Barnette
Middle Schools Francis Bradley
High Schools Hopewell
Others
HOA Name Hawthorne Management
Senior Community false
Restrictions Architectural Review
Acceptable Financing Cash, Conventional
Horse Property None
Listing Terms Cash, Conventional
Special Listing Condition None
Virtual Tour https://my.matterport.com/show/?m=pyEbfS93cts

"My job is to find and attract mastery-based agents to the office, protect the culture, and make sure everyone is happy! "






