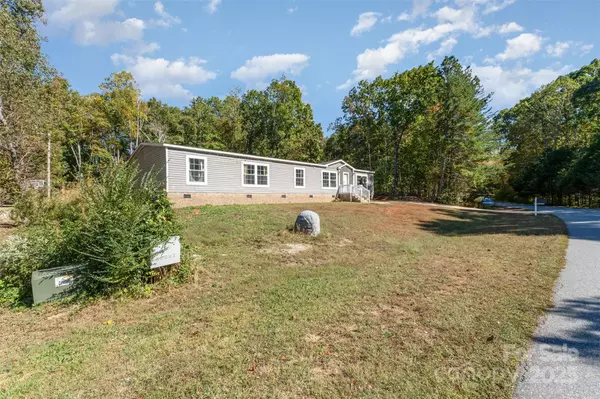
4 Beds
2 Baths
2,285 SqFt
4 Beds
2 Baths
2,285 SqFt
Key Details
Property Type Single Family Home
Sub Type Single Family Residence
Listing Status Active
Purchase Type For Sale
Square Footage 2,285 sqft
Price per Sqft $153
Subdivision Plank Estates
MLS Listing ID 4310259
Bedrooms 4
Full Baths 2
Abv Grd Liv Area 2,285
Year Built 2021
Lot Size 0.790 Acres
Acres 0.79
Property Sub-Type Single Family Residence
Property Description
Step outside and enjoy the expansive yard with plenty of room to relax or play, complete with an above-ground pool and a storage shed for added convenience. With multiple parking spaces and easy access to major highways, shopping, and dining, this home blends comfort, functionality, and location all in one inviting package.
Location
State NC
County Lincoln
Zoning R-T
Rooms
Main Level Bedrooms 4
Main Level Bedroom(s)
Main Level Primary Bedroom
Main Level Bathroom-Full
Main Level Bedroom(s)
Main Level Bathroom-Full
Main Level Kitchen
Main Level Living Room
Interior
Interior Features Garden Tub, Open Floorplan, Pantry
Heating Floor Furnace
Cooling Central Air
Flooring Carpet, Vinyl
Fireplace false
Appliance Electric Range
Laundry Washer Hookup
Exterior
Fence Fenced
Pool Above Ground, Outdoor Pool
Utilities Available Cable Available, Cable Connected, Electricity Connected
Street Surface Concrete,Gravel,Paved
Garage false
Building
Dwelling Type Manufactured
Foundation Crawl Space
Sewer Private Sewer, Septic Installed
Water Well
Level or Stories One
Structure Type Vinyl
New Construction false
Schools
Elementary Schools Unspecified
Middle Schools Unspecified
High Schools Unspecified
Others
Senior Community false
Acceptable Financing Cash, Conventional, FHA, VA Loan
Listing Terms Cash, Conventional, FHA, VA Loan
Special Listing Condition None
Virtual Tour https://listings.nextdoorphotos.com/5843dachshundstreet

"My job is to find and attract mastery-based agents to the office, protect the culture, and make sure everyone is happy! "






