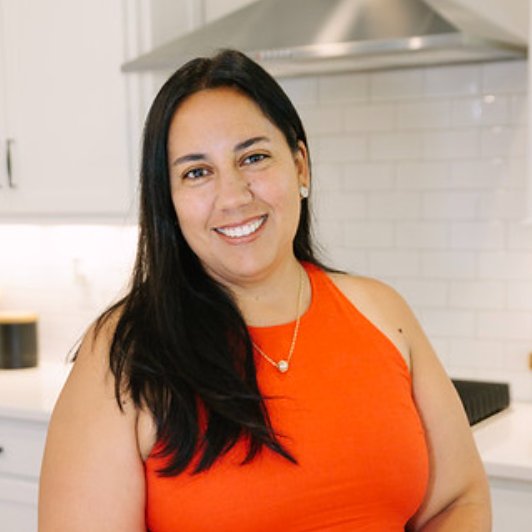
2 Beds
2 Baths
1,740 SqFt
2 Beds
2 Baths
1,740 SqFt
Key Details
Property Type Single Family Home
Sub Type Single Family Residence
Listing Status Active
Purchase Type For Sale
Square Footage 1,740 sqft
Price per Sqft $181
Subdivision Meadowbrook Estates
MLS Listing ID 4313571
Style Cabin,Ranch
Bedrooms 2
Full Baths 2
Abv Grd Liv Area 1,740
Year Built 1983
Lot Size 0.610 Acres
Acres 0.61
Lot Dimensions Approx. 138' x 34' x 141' x 133' x 108' x 51'
Property Sub-Type Single Family Residence
Property Description
Inside, you're greeted by a massive living room with soaring cathedral ceilings, creating a bright and open atmosphere. The open-concept layout seamlessly connects the living, dining, and kitchen areas—ideal for entertaining or simply enjoying everyday life.
The split-bedroom floor plan provides privacy and comfort, featuring two generous bedrooms, each with its own full bathroom. You'll also find a dedicated home office and an unheated flex room—perfect for guests, hobbies, or remote work.
At the heart of the home, the kitchen boasts a large breakfast bar and convenient in-kitchen laundry, making daily routines easy and efficient.
Step outside to relax on the screened-in porch or enjoy the peaceful surroundings from the expansive wrap-around porch—perfect for your morning coffee, winding down at sunset, or enjoying the red maple lined front yard.
A unique spiral staircase leads to the basement level, where you'll find a one-car garage and a spacious workshop area—ideal for projects, tools, and storage. Plus, with ample driveway parking, there's room for all your family and friends.
Priced below tax value, this home offers exceptional value in a prime location. With its rare combination of space, character, and convenience, this is a true Franklin gem—ready to welcome you home.
Location
State NC
County Macon
Zoning Franklin R-1
Rooms
Basement Basement Garage Door, Exterior Entry, Interior Entry, Partial, Storage Space, Unfinished, Walk-Out Access
Main Level Bedrooms 2
Main Level Kitchen
Main Level Dining Area
Main Level Primary Bedroom
Main Level Living Room
Main Level Bathroom-Full
Main Level Bedroom(s)
Main Level Bathroom-Full
Main Level Flex Space
Interior
Heating Baseboard, Ductless
Cooling Ductless
Flooring Carpet, Vinyl, Wood
Fireplaces Type Living Room, Wood Burning
Fireplace true
Appliance Dishwasher, Dryer
Laundry Electric Dryer Hookup, In Kitchen, Main Level, Washer Hookup
Exterior
Exterior Feature Fire Pit
Garage Spaces 1.0
Roof Type Architectural Shingle
Street Surface Asphalt,Dirt,Gravel,Paved
Accessibility Two or More Access Exits
Porch Front Porch, Screened, Wrap Around
Garage true
Building
Lot Description Green Area, Wooded
Dwelling Type Site Built
Foundation Basement, Crawl Space
Sewer Public Sewer
Water City
Architectural Style Cabin, Ranch
Level or Stories One
Structure Type Brick Partial,Wood
New Construction false
Schools
Elementary Schools Iotla Valley
Middle Schools Macon
High Schools Franklin
Others
Senior Community false
Acceptable Financing Cash, Conventional, FHA, USDA Loan, VA Loan
Listing Terms Cash, Conventional, FHA, USDA Loan, VA Loan
Special Listing Condition None
Virtual Tour https://www.zillow.com/view-imx/cd184d41-96bf-4fa2-8ef0-9bcb6f47bfb0?wl=true&setAttribution=mls&initialViewType=pano

"My job is to find and attract mastery-based agents to the office, protect the culture, and make sure everyone is happy! "






