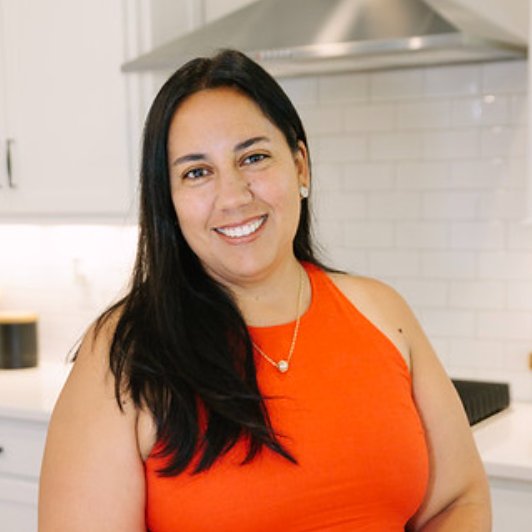
4 Beds
4 Baths
2,728 SqFt
4 Beds
4 Baths
2,728 SqFt
Key Details
Property Type Single Family Home
Sub Type Single Family Residence
Listing Status Active Under Contract
Purchase Type For Sale
Square Footage 2,728 sqft
Price per Sqft $256
Subdivision Afton Village
MLS Listing ID 4305002
Style Charleston,Traditional
Bedrooms 4
Full Baths 3
Half Baths 1
HOA Fees $896/ann
HOA Y/N 1
Abv Grd Liv Area 2,728
Year Built 2015
Lot Size 6,098 Sqft
Acres 0.14
Property Sub-Type Single Family Residence
Property Description
Enjoy southern living at its best with a covered side porch ideal for relaxing afternoon and a brick patio perfect for grilling or entertaining.
This home offers walkability to restaurants, salons, a wine room, gym and Dorton Park- everything you need steps from your door. Experience elegant design, thoughtful details and an unbeatable location- all in one exceptional home!
Location
State NC
County Cabarrus
Zoning TND
Rooms
Main Level Bedrooms 1
Main Level Family Room
Main Level Kitchen
Main Level Dining Area
Upper Level Bedroom(s)
Upper Level Bathroom-Full
Upper Level Laundry
Main Level Primary Bedroom
Main Level Living Room
Main Level Dining Room
Main Level Laundry
Main Level Bathroom-Half
Upper Level Bedroom(s)
Upper Level Primary Bedroom
Upper Level Bathroom-Full
Interior
Interior Features Attic Walk In, Kitchen Island, Walk-In Closet(s), Walk-In Pantry
Heating Forced Air, Natural Gas
Cooling Ceiling Fan(s), Central Air
Flooring Tile, Wood
Fireplaces Type Family Room, Gas Log
Fireplace true
Appliance Convection Microwave, Dishwasher, Disposal, Down Draft, Electric Oven, Induction Cooktop, Tankless Water Heater
Laundry Laundry Closet, Laundry Room, Lower Level, Main Level, Multiple Locations
Exterior
Exterior Feature In-Ground Irrigation
Garage Spaces 2.0
Fence Fenced
Utilities Available Natural Gas
Roof Type Architectural Shingle
Street Surface Concrete,Paved
Accessibility Roll-In Shower
Porch Covered, Patio, Side Porch
Garage true
Building
Dwelling Type Site Built
Foundation Crawl Space
Builder Name Mitchell Hartsell
Sewer Public Sewer
Water City
Architectural Style Charleston, Traditional
Level or Stories Two
Structure Type Brick Full
New Construction false
Schools
Elementary Schools Unspecified
Middle Schools Unspecified
High Schools Unspecified
Others
HOA Name FirstServices Residential
Senior Community false
Acceptable Financing Cash, Conventional, FHA, VA Loan
Listing Terms Cash, Conventional, FHA, VA Loan
Special Listing Condition None
Virtual Tour https://listings.lighthousevisuals.com/videos/01998899-ad46-706f-9862-7da3c60068cc

"My job is to find and attract mastery-based agents to the office, protect the culture, and make sure everyone is happy! "






