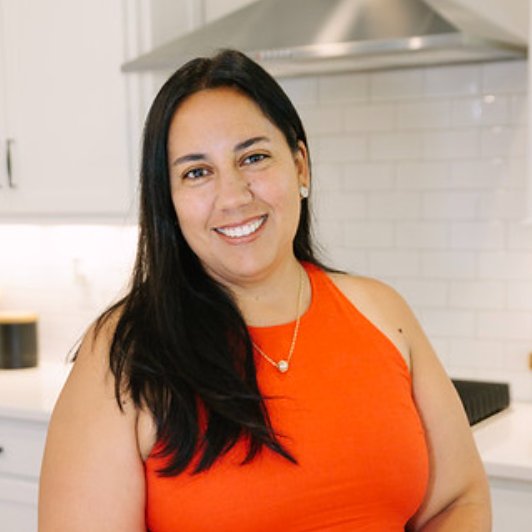
4 Beds
4 Baths
5,430 SqFt
4 Beds
4 Baths
5,430 SqFt
Key Details
Property Type Single Family Home
Sub Type Single Family Residence
Listing Status Coming Soon
Purchase Type For Sale
Square Footage 5,430 sqft
Price per Sqft $174
MLS Listing ID 4313382
Style Ranch
Bedrooms 4
Full Baths 3
Half Baths 1
Abv Grd Liv Area 3,496
Year Built 2005
Lot Size 7.500 Acres
Acres 7.5
Property Sub-Type Single Family Residence
Property Description
Location
State NC
County Lincoln
Zoning R-SF
Rooms
Basement Daylight, Exterior Entry, Interior Entry, Partially Finished, Storage Space, Unfinished, Walk-Out Access
Main Level Bedrooms 4
Main Level Primary Bedroom
Main Level Kitchen
Main Level Bedroom(s)
Main Level Bedroom(s)
Main Level Dining Room
Main Level Bathroom-Half
Basement Level Flex Space
Main Level Bathroom-Full
Main Level Living Room
Main Level Bedroom(s)
Basement Level Bar/Entertainment
Basement Level Recreation Room
Main Level Bathroom-Full
Main Level Laundry
Basement Level Bathroom-Full
Interior
Interior Features Elevator, Garden Tub, Open Floorplan, Pantry, Split Bedroom, Storage, Walk-In Closet(s)
Heating Heat Pump
Cooling Central Air
Flooring Concrete, Tile, Wood
Fireplaces Type Living Room, Primary Bedroom, Propane, See Through
Fireplace true
Appliance Dishwasher
Laundry Laundry Room, Main Level
Exterior
Garage Spaces 2.0
Fence Back Yard, Fenced, Partial
Pool Above Ground, Fenced
Utilities Available Cable Available, Electricity Connected, Propane
Roof Type Architectural Shingle
Street Surface Concrete,Paved
Accessibility Bath Grab Bars, Elevator, Hall Width 36 Inches or More
Porch Covered, Deck, Front Porch, Patio
Garage true
Building
Lot Description Cleared, Level, Open Lot, Creek/Stream, Wooded
Dwelling Type Site Built
Foundation Basement
Sewer Septic Installed
Water Well
Architectural Style Ranch
Level or Stories One
Structure Type Brick Full
New Construction false
Schools
Elementary Schools Unspecified
Middle Schools Unspecified
High Schools Unspecified
Others
Senior Community false
Acceptable Financing Cash, Conventional, VA Loan
Listing Terms Cash, Conventional, VA Loan
Special Listing Condition None

"My job is to find and attract mastery-based agents to the office, protect the culture, and make sure everyone is happy! "



