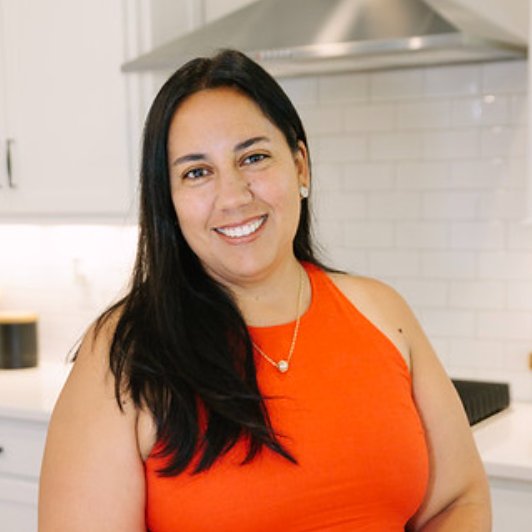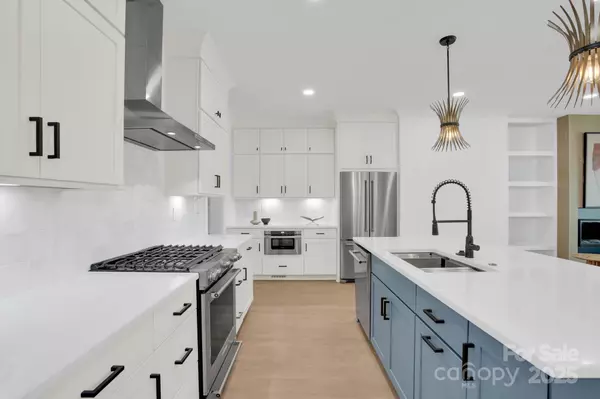
3 Beds
3 Baths
2,314 SqFt
3 Beds
3 Baths
2,314 SqFt
Open House
Sun Oct 19, 1:00pm - 3:00pm
Key Details
Property Type Townhouse
Sub Type Townhouse
Listing Status Active
Purchase Type For Sale
Square Footage 2,314 sqft
Price per Sqft $324
Subdivision Seversville
MLS Listing ID 4313658
Bedrooms 3
Full Baths 2
Half Baths 1
Construction Status Completed
Abv Grd Liv Area 2,314
Year Built 2025
Lot Size 4,791 Sqft
Acres 0.11
Property Sub-Type Townhouse
Property Description
Enjoy entertaining in the spacious living area featuring a cozy gas fireplace, a stylish wet bar, and oversized 12-foot sliding doors that open to a covered rear porch overlooking a private, fenced backyard. The chef's kitchen is a showstopper—complete with a large walk-in pantry, coffee station, and premium appliances.
Upstairs, retreat to the luxurious primary suite with vaulted ceilings, a spa-inspired bathroom with dual vanity, rain-head shower, and a generous walk-in closet. Additional highlights include a 2-car garage, tankless water heater, and no HOA dues.
Prime location—walking distance to the Gold Line streetcar and minutes from all the dining, shopping, and entertainment Uptown/Southend have to offer.
Don't miss your chance to own this exceptional home in the heart of it all!
Location
State NC
County Mecklenburg
Zoning n1-d
Rooms
Main Level Kitchen
Upper Level Primary Bedroom
Interior
Interior Features Built-in Features, Cable Prewire, Kitchen Island, Open Floorplan, Pantry, Walk-In Closet(s), Walk-In Pantry, Wet Bar
Heating Central
Cooling Central Air
Flooring Vinyl
Fireplaces Type Family Room, Gas
Fireplace true
Appliance Bar Fridge, Convection Oven, Dishwasher, Disposal, Exhaust Hood, Gas Range, Ice Maker, Microwave, Refrigerator with Ice Maker, Tankless Water Heater, Wine Refrigerator
Laundry Laundry Room
Exterior
Garage Spaces 2.0
Fence Back Yard, Fenced, Privacy
Utilities Available Cable Available, Electricity Connected, Natural Gas, Underground Power Lines, Underground Utilities
View City, Winter
Roof Type Architectural Shingle
Street Surface Concrete,Paved
Porch Covered, Deck, Rear Porch
Garage true
Building
Dwelling Type Site Built
Foundation Crawl Space
Builder Name Johnston Brothers Homes
Sewer Public Sewer
Water City
Level or Stories Two
Structure Type Brick Partial,Fiber Cement
New Construction true
Construction Status Completed
Schools
Elementary Schools Unspecified
Middle Schools Unspecified
High Schools Unspecified
Others
Senior Community false
Acceptable Financing Cash, Conventional, FHA, VA Loan
Listing Terms Cash, Conventional, FHA, VA Loan
Special Listing Condition None

"My job is to find and attract mastery-based agents to the office, protect the culture, and make sure everyone is happy! "






