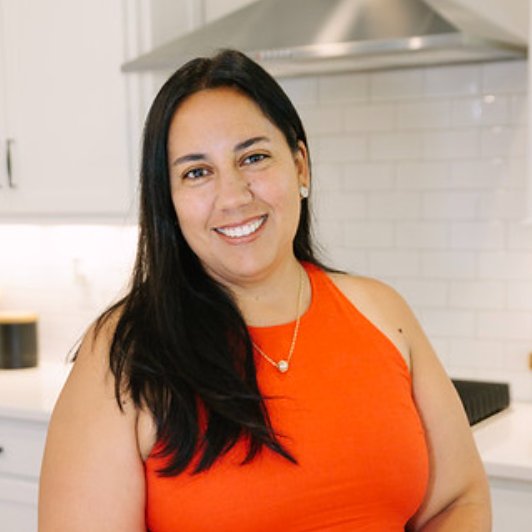
4 Beds
3 Baths
2,042 SqFt
4 Beds
3 Baths
2,042 SqFt
Open House
Sun Oct 19, 2:00pm - 4:00pm
Key Details
Property Type Single Family Home
Sub Type Single Family Residence
Listing Status Active
Purchase Type For Sale
Square Footage 2,042 sqft
Price per Sqft $293
Subdivision Biltmore Forest
MLS Listing ID 4313420
Style Traditional
Bedrooms 4
Full Baths 2
Half Baths 1
Abv Grd Liv Area 2,042
Year Built 1927
Lot Size 0.390 Acres
Acres 0.39
Property Sub-Type Single Family Residence
Property Description
Sunlit and spacious, the interior is designed for both everyday living and entertaining. A gracious formal living room sets the tone for sophisticated gatherings, while a versatile family/playroom offers space for relaxation, creativity, or play. Each room reflects the home's enduring quality and timeless appeal.
Practical amenities enhance convenience and peace of mind, including a termite bond, HVAC service agreement, and regular plumbing inspections. A large unfinished basement and a detached garage/workshop provide ample storage and versatile space for hobbies, projects, or personal pursuits.
The private backyard offers a serene retreat framed by mature trees and lush landscaping. Features include a stone patio ideal for outdoor dining, a tranquil water feature, and a charming treehouse. A hidden trail winds through the backyard, connecting the property directly to the heart of prestigious Biltmore Forest.
Situated on the edge of this historic community and just minutes from South Asheville's amenities, residents enjoy access to world-class cultural attractions, fine dining, boutique shopping, and the natural beauty of the Blue Ridge Mountains. This home perfectly balances privacy, sophistication, and convenience.
Offered well below recent independent appraisal, this distinguished residence presents a rare opportunity to acquire a historic Asheville home at an exceptional value.
More than a residence, 891 Hendersonville Rd embodies a lifestyle. From its rich history and impeccable craftsmanship to its thoughtful updates and abundant amenities, it offers an unparalleled setting for creating lasting memories. Every detail has been carefully considered, every space tells a story, and every moment offers timeless grace.
Stop by our open house on Sunday October 19th from 2 to 4 and snatch this home before it is too late!
Location
State NC
County Buncombe
Zoning R-2
Rooms
Basement Storage Space, Unfinished
Main Level Kitchen
Upper Level Primary Bedroom
Interior
Heating Central
Cooling Central Air
Flooring Carpet, Wood
Fireplaces Type Gas
Fireplace true
Appliance Dishwasher, Disposal, Exhaust Hood, Gas Range, Gas Water Heater, Refrigerator, Tankless Water Heater
Laundry In Kitchen, Main Level
Exterior
Exterior Feature Other - See Remarks
Garage Spaces 2.0
Fence Fenced, Full
Utilities Available Cable Connected, Electricity Connected, Natural Gas
Roof Type Composition
Street Surface Asphalt,Paved
Porch Patio
Garage true
Building
Lot Description Private, Wooded
Dwelling Type Site Built
Foundation Basement
Sewer Public Sewer
Water City
Architectural Style Traditional
Level or Stories Two
Structure Type Aluminum
New Construction false
Schools
Elementary Schools Unspecified
Middle Schools Unspecified
High Schools Unspecified
Others
Senior Community false
Restrictions Other - See Remarks
Acceptable Financing Cash, Conventional, FHA, VA Loan
Listing Terms Cash, Conventional, FHA, VA Loan
Special Listing Condition None

"My job is to find and attract mastery-based agents to the office, protect the culture, and make sure everyone is happy! "






