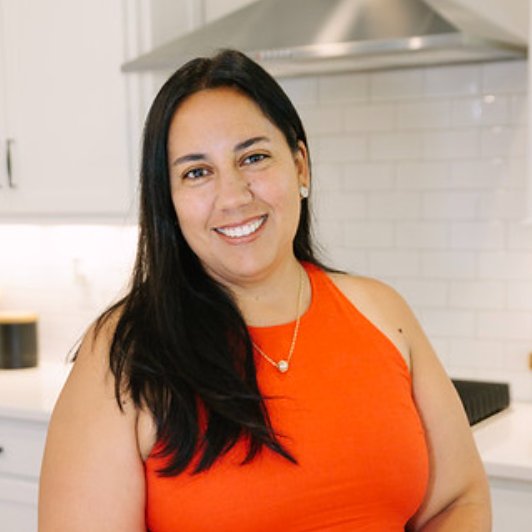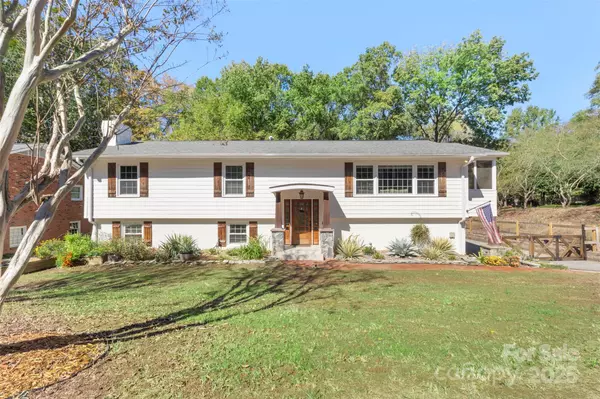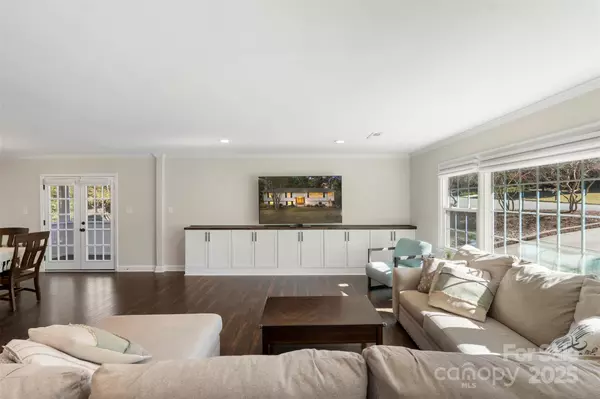
5 Beds
3 Baths
3,127 SqFt
5 Beds
3 Baths
3,127 SqFt
Open House
Sat Oct 18, 1:00pm - 3:00pm
Key Details
Property Type Single Family Home
Sub Type Single Family Residence
Listing Status Active
Purchase Type For Sale
Square Footage 3,127 sqft
Price per Sqft $223
Subdivision Crown Colony
MLS Listing ID 4310964
Bedrooms 5
Full Baths 3
Abv Grd Liv Area 1,687
Year Built 1966
Lot Size 0.340 Acres
Acres 0.34
Property Sub-Type Single Family Residence
Property Description
Location
State NC
County Mecklenburg
Zoning N1-A
Rooms
Basement Finished, Sump Pump, Walk-Out Access
Main Level Bedrooms 3
Main Level Bedroom(s)
Main Level Bedroom(s)
Main Level Primary Bedroom
Main Level Dining Area
Basement Level Bedroom(s)
Basement Level Bed/Bonus
Basement Level Laundry
Basement Level Bathroom-Full
Main Level Kitchen
Main Level Bathroom-Full
Main Level Living Room
Main Level Bathroom-Full
Basement Level Family Room
Basement Level Bedroom(s)
Basement Level Utility Room
Interior
Interior Features Entrance Foyer, Kitchen Island, Open Floorplan, Walk-In Closet(s)
Heating Electric, Forced Air
Cooling Ceiling Fan(s), Central Air
Flooring Carpet, Tile, Vinyl, Wood
Fireplaces Type Family Room, Other - See Remarks
Fireplace true
Appliance Dishwasher, Double Oven, Electric Cooktop, Electric Water Heater, Microwave, Refrigerator
Laundry Electric Dryer Hookup, In Basement, Laundry Room, Washer Hookup
Exterior
Fence Back Yard, Fenced, Wood
Community Features None
Waterfront Description None
Roof Type Architectural Shingle
Street Surface Concrete,Paved
Accessibility Two or More Access Exits
Porch Awning(s), Covered, Deck, Enclosed, Patio, Screened, Side Porch
Garage false
Building
Lot Description Sloped
Dwelling Type Site Built
Foundation Basement
Sewer Public Sewer
Water City
Level or Stories One
Structure Type Brick Full,Fiber Cement
New Construction false
Schools
Elementary Schools Lansdowne
Middle Schools Mcclintock
High Schools East Mecklenburg
Others
Senior Community false
Acceptable Financing Cash, Conventional, FHA, VA Loan
Listing Terms Cash, Conventional, FHA, VA Loan
Special Listing Condition None

"My job is to find and attract mastery-based agents to the office, protect the culture, and make sure everyone is happy! "






