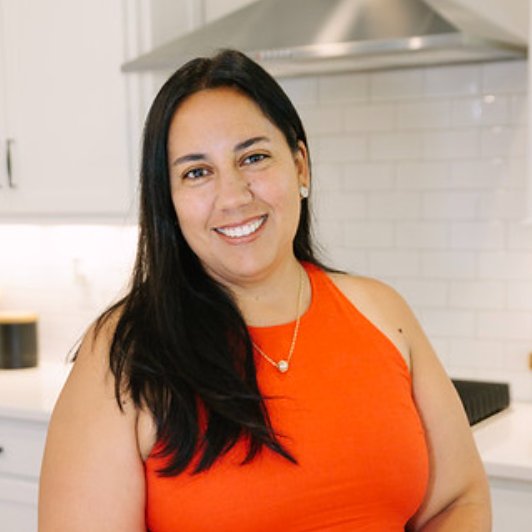
3 Beds
2 Baths
1,678 SqFt
3 Beds
2 Baths
1,678 SqFt
Open House
Sat Oct 18, 2:00pm - 4:00pm
Sun Oct 19, 1:00pm - 3:00pm
Key Details
Property Type Single Family Home
Sub Type Single Family Residence
Listing Status Active
Purchase Type For Sale
Square Footage 1,678 sqft
Price per Sqft $339
Subdivision Beverly Woods
MLS Listing ID 4313356
Style Ranch
Bedrooms 3
Full Baths 2
Abv Grd Liv Area 1,678
Year Built 1965
Lot Size 0.310 Acres
Acres 0.31
Property Sub-Type Single Family Residence
Property Description
This home offers the best of one-level living with thoughtful updates throughout. Refinished hardwood floors flow through bright, open spaces leading to a welcoming family room centered around a brick fireplace. The renovated kitchen features gas cooking, fresh finishes, and an easy connection to the dining area. Each bedroom is spacious and light-filled, complemented by new lighting and a clean, cohesive design. Both bathrooms have been completely updated with stylish tile and fixtures.
Outside, the extended driveway and new front turnaround add convenience, while the large backyard framed by mature trees creates a private space to relax or entertain. New venting beneath the home adds comfort and peace of mind.
This location offers quick access to I-77 and Highway 51, keeping you close to Charlotte's best shopping, dining, and recreation. Classic Beverly Woods character. Modern updates that matter. Welcome home to 5926 Sharon Road.
Just minutes from SouthPark Mall, Phillips Place, Harris , and Park Road Park, this location offers quick access to I-77 and Highway 51, keeping you close to Charlotte's best shopping, dining, and recreation.
Classic Beverly Woods character. Modern updates that matter. Welcome home to 5926 Sharon Road.
Location
State NC
County Mecklenburg
Zoning N1-A
Rooms
Main Level Bedrooms 3
Main Level Living Room
Main Level Dining Area
Main Level Bedroom(s)
Main Level Bedroom(s)
Main Level Kitchen
Main Level Bathroom-Full
Main Level Primary Bedroom
Main Level Bathroom-Full
Interior
Interior Features Kitchen Island, Open Floorplan
Heating Electric, Natural Gas
Cooling Ceiling Fan(s), Central Air
Flooring Wood
Fireplaces Type Family Room
Fireplace true
Appliance Disposal, Dryer, Gas Range, Gas Water Heater, Refrigerator, Washer
Laundry In Hall, Laundry Closet
Exterior
Community Features None
Street Surface Asphalt,Paved
Garage false
Building
Lot Description Wooded
Dwelling Type Site Built
Foundation Slab
Sewer Public Sewer
Water City
Architectural Style Ranch
Level or Stories One
Structure Type Brick Full
New Construction false
Schools
Elementary Schools Beverly Woods
Middle Schools Carmel
High Schools South Mecklenburg
Others
Senior Community false
Acceptable Financing Cash, Conventional, FHA, VA Loan
Horse Property None
Listing Terms Cash, Conventional, FHA, VA Loan
Special Listing Condition None

"My job is to find and attract mastery-based agents to the office, protect the culture, and make sure everyone is happy! "






