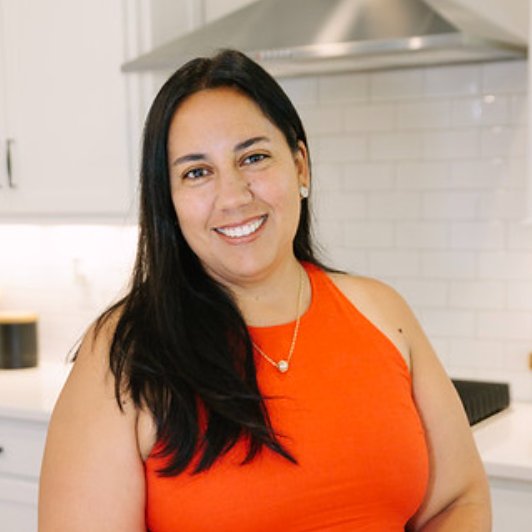
2 Beds
2 Baths
1,731 SqFt
2 Beds
2 Baths
1,731 SqFt
Key Details
Property Type Single Family Home
Sub Type Single Family Residence
Listing Status Coming Soon
Purchase Type For Sale
Square Footage 1,731 sqft
Price per Sqft $528
Subdivision River Haven
MLS Listing ID 4311174
Style Traditional
Bedrooms 2
Full Baths 2
Abv Grd Liv Area 1,731
Year Built 1940
Lot Size 10,018 Sqft
Acres 0.23
Property Sub-Type Single Family Residence
Property Description
Location
State NC
County Stanly
Zoning R-20
Body of Water Lake Tillery
Rooms
Main Level Bedrooms 2
Main Level Bathroom-Full
Main Level Primary Bedroom
Main Level Bedroom(s)
Main Level Bonus Room
Main Level Great Room
Main Level Den
Main Level Bathroom-Full
Main Level Kitchen
Main Level Bonus Room
Interior
Interior Features Breakfast Bar, Entrance Foyer, Kitchen Island, Open Floorplan
Heating Heat Pump
Cooling Heat Pump
Flooring Carpet, Vinyl
Fireplaces Type Great Room
Fireplace true
Appliance Dishwasher, Electric Range, Microwave, Refrigerator
Laundry In Bathroom, Inside, Laundry Closet, Main Level
Exterior
Utilities Available Electricity Connected
Waterfront Description Boat House,Boat Lift,Covered structure,Retaining Wall,Dock
View Long Range, Water, Year Round
Roof Type Architectural Shingle
Street Surface Concrete,Paved
Porch Covered, Rear Porch
Garage false
Building
Lot Description Sloped, Views, Waterfront
Dwelling Type Site Built
Foundation Slab
Sewer Septic Installed
Water County Water
Architectural Style Traditional
Level or Stories One
Structure Type Block,Hardboard Siding,Stone Veneer
New Construction false
Schools
Elementary Schools Unspecified
Middle Schools Unspecified
High Schools Unspecified
Others
Senior Community false
Acceptable Financing Cash, Conventional, Exchange
Listing Terms Cash, Conventional, Exchange
Special Listing Condition None

"My job is to find and attract mastery-based agents to the office, protect the culture, and make sure everyone is happy! "






