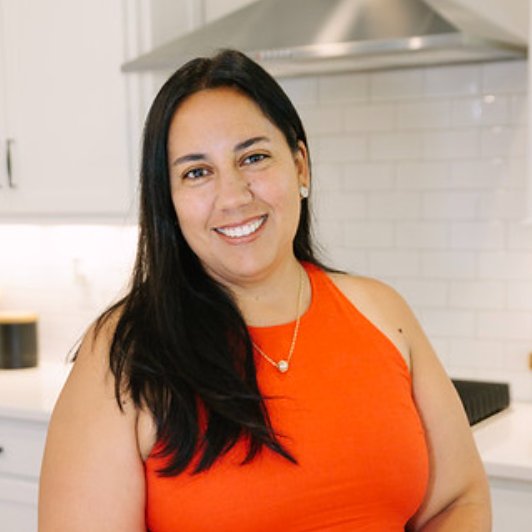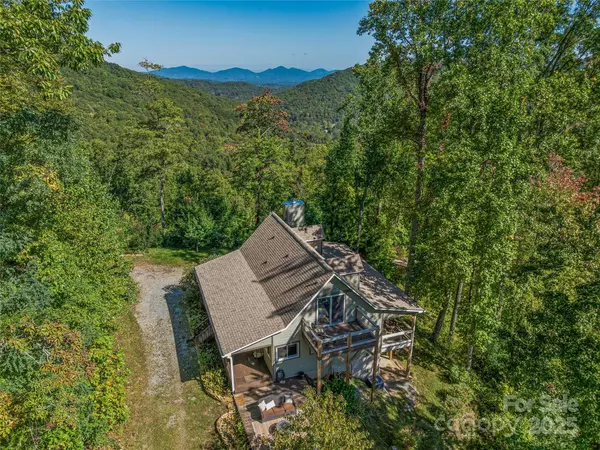
3 Beds
4 Baths
2,057 SqFt
3 Beds
4 Baths
2,057 SqFt
Key Details
Property Type Single Family Home
Sub Type Single Family Residence
Listing Status Active
Purchase Type For Sale
Square Footage 2,057 sqft
Price per Sqft $435
MLS Listing ID 4310781
Style Cabin,Cape Cod,Cottage
Bedrooms 3
Full Baths 3
Half Baths 1
Abv Grd Liv Area 1,403
Year Built 1998
Lot Size 15.500 Acres
Acres 15.5
Property Sub-Type Single Family Residence
Property Description
Step inside to an open floor plan that seamlessly connects the kitchen, dining, and living areas with hardwood flooring throughout. The kitchen features a spacious island with counter seating and stainless steel appliances. The lovely dining area and living room are highlighted by a cozy stone fireplace and a wall of windows framing stunning year-round mountain views and a beautiful deck. Upstairs, you'll find two comfortable bedrooms filled with light, including one with its own private deck, perfect to let in fresh air, and enjoy time with a book or cup of coffee with a view. The finished daylit basement adds even more living space with a den prewired for a Bose surround sound system, a convenient laundry area, and walkout access to a beautiful flagstone patio.
Enjoying your natural setting is a true highlight here, with multiple porches and an outdoor patio perfect to gather with friends around a firepit. The property's old logging trails have been thoughtfully converted into private hiking trails that meander through the woods, offering endless opportunities for exploration.
Whether you're enjoying the mountain views, hiking the trails, tending a garden, sitting by the fire, or simply soaking in the peace and serenity of nature, this property offers a relaxing mountain lifestyle just waiting for you in Western North Carolina.
Location
State NC
County Buncombe
Zoning OU
Rooms
Basement Daylight, Finished, Walk-Out Access
Main Level Bedrooms 1
Main Level Primary Bedroom
Interior
Interior Features Cable Prewire, Central Vacuum, Kitchen Island
Heating Central, Ductless, Heat Pump
Cooling Central Air, Ductless
Flooring Vinyl, Wood
Fireplaces Type Living Room
Fireplace true
Appliance Convection Oven, Dishwasher, Dryer, ENERGY STAR Qualified Dishwasher, Filtration System, Gas Cooktop, Gas Range, Microwave, Oven, Refrigerator with Ice Maker, Self Cleaning Oven, Washer
Laundry In Basement
Exterior
Garage Spaces 2.0
Utilities Available Cable Available, Electricity Connected, Propane, Satellite Internet Available
View Long Range, Mountain(s), Winter, Year Round
Roof Type Architectural Shingle
Street Surface Gravel,Paved
Porch Covered, Deck, Front Porch, Patio, Porch, Rear Porch, Side Porch
Garage true
Building
Lot Description Hilly, Level, Private, Rolling Slope, Sloped, Steep Slope, Wooded, Views
Dwelling Type Site Built
Foundation Basement, Slab
Sewer Septic Installed
Water Spring
Architectural Style Cabin, Cape Cod, Cottage
Level or Stories Two
Structure Type Block,Fiber Cement
New Construction false
Schools
Elementary Schools Pisgah/Enka
Middle Schools Enka
High Schools Enka
Others
Senior Community false
Restrictions No Restrictions
Acceptable Financing Cash, Conventional
Listing Terms Cash, Conventional
Special Listing Condition None
Virtual Tour https://iframe.videodelivery.net/17308e5a1160eaa61f4cf51521d81a55

"My job is to find and attract mastery-based agents to the office, protect the culture, and make sure everyone is happy! "






