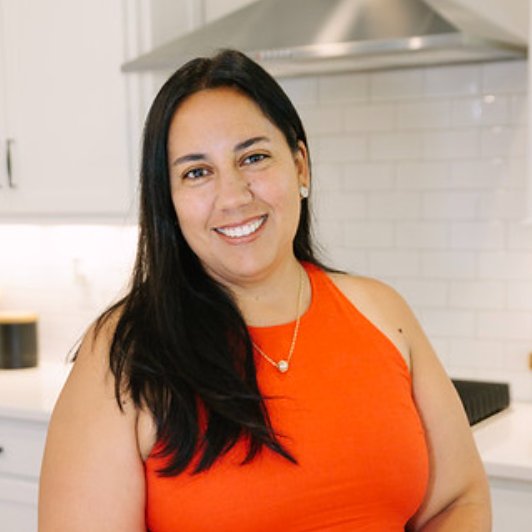
3 Beds
3 Baths
2,333 SqFt
3 Beds
3 Baths
2,333 SqFt
Key Details
Property Type Single Family Home
Sub Type Single Family Residence
Listing Status Active
Purchase Type For Sale
Square Footage 2,333 sqft
Price per Sqft $256
Subdivision Chestnut Hills
MLS Listing ID 4310916
Style Arts and Crafts
Bedrooms 3
Full Baths 3
HOA Fees $500/ann
HOA Y/N 1
Abv Grd Liv Area 1,580
Year Built 1993
Lot Size 2.500 Acres
Acres 2.5
Property Sub-Type Single Family Residence
Property Description
Experience the perfect blend of modern comfort and mountain serenity in this beautifully updated home on 2.4 private acres in the sought-after Chestnut Hills community, nestled within the stunning Hickory Nut Gorge. Enjoy winter mountain views, peaceful surroundings, and a convenient location — just 25 minutes from downtown Asheville, 12 minutes to grocery stores, and 20 minutes from beautiful Lake Lure
Step inside to discover an updated kitchen designed for both function and style, featuring quartz countertops, stainless steel appliances including a French-door refrigerator, induction cooktop, convection oven, microwave, dishwasher, and a wine refrigerator — perfect for entertaining
The spacious primary suite offers a luxurious retreat with a walk-in closet and a fully remodeled master bath, complete with Italian tile flooring with radiant heat, heated shower, Jacuzzi Roman tub, smart bidet toilet, quartz countertop, and custom cabinetry.
Enjoy the warmth of new luxury vinyl plank flooring throughout the main level, a new roof, and a new 80-gallon energy-efficient electric water heater. New French doors open onto a large screened-in porch, ideal for relaxing or hosting guests while taking in the tranquil views.
This home offers 3 bedrooms plus a flex room, with each bedroom featuring its own updated bathroom. The laundry room is conveniently located on the main floor. The lower level includes a family room and two bedrooms with a shared bath—with sliding glass doors opening onto a private patio for seamless indoor-outdoor living.
Location
State NC
County Henderson
Zoning R3
Rooms
Basement Apartment, Finished, Interior Entry, Walk-Out Access, Walk-Up Access
Guest Accommodations None
Main Level Bedrooms 2
Main Level, 16' 4" X 13' 8" Primary Bedroom
Interior
Interior Features Built-in Features, Garden Tub, Open Floorplan, Pantry, Split Bedroom, Walk-In Closet(s), Walk-In Pantry
Heating Electric, Heat Pump, Sealed Combustion Fireplace
Cooling Ceiling Fan(s), Central Air, Electric, Heat Pump
Flooring Carpet, Laminate, Tile, Vinyl
Fireplaces Type Family Room, Wood Burning
Fireplace true
Appliance Convection Oven, Dishwasher, Disposal, Dryer, Electric Range, Electric Water Heater, Exhaust Fan, Exhaust Hood, Induction Cooktop, Microwave, Plumbed For Ice Maker, Refrigerator, Self Cleaning Oven, Washer/Dryer, Wine Refrigerator
Laundry Laundry Room, Main Level
Exterior
Exterior Feature Storage
Fence Back Yard
Community Features Cabana, Picnic Area, Pond
Utilities Available Cable Available, Fiber Optics, Satellite Internet Available, Underground Power Lines
View Mountain(s), Year Round
Roof Type Architectural Shingle
Street Surface Gravel
Porch Covered, Deck, Front Porch, Rear Porch, Screened
Garage false
Building
Lot Description Corner Lot, Cul-De-Sac, Hilly, Private, Views, Wooded
Dwelling Type Site Built
Foundation Basement, Crawl Space
Sewer Septic Installed
Water Community Well
Architectural Style Arts and Crafts
Level or Stories One
Structure Type Aluminum
New Construction false
Schools
Elementary Schools Edneyville
Middle Schools Apple Valley
High Schools North Henderson
Others
HOA Name Chestnut Hills HOA
Senior Community false
Restrictions Architectural Review,Building,Livestock Restriction,Manufactured Home Not Allowed,Short Term Rental Allowed,Square Feet
Acceptable Financing Cash, Conventional
Horse Property None
Listing Terms Cash, Conventional
Special Listing Condition None

"My job is to find and attract mastery-based agents to the office, protect the culture, and make sure everyone is happy! "






