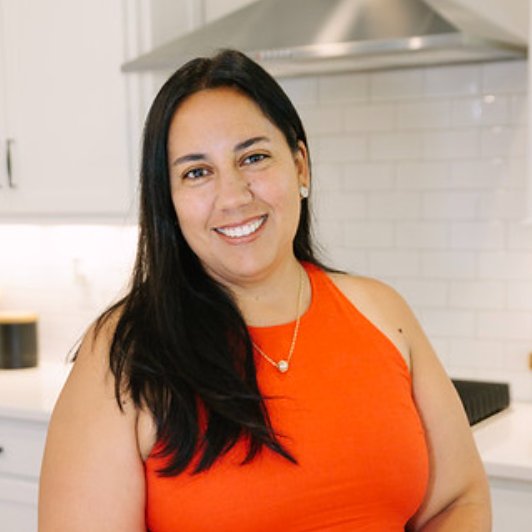
3 Beds
2 Baths
1,665 SqFt
3 Beds
2 Baths
1,665 SqFt
Key Details
Property Type Single Family Home
Sub Type Single Family Residence
Listing Status Active
Purchase Type For Sale
Square Footage 1,665 sqft
Price per Sqft $210
Subdivision Brookdale
MLS Listing ID 4312626
Bedrooms 3
Full Baths 1
Half Baths 1
Abv Grd Liv Area 1,665
Year Built 1964
Lot Size 0.440 Acres
Acres 0.44
Property Sub-Type Single Family Residence
Property Description
Location
State NC
County Cabarrus
Zoning R4
Rooms
Basement Full, Interior Entry
Main Level Bedrooms 3
Main Level Living Room
Main Level Kitchen
Main Level Breakfast
Main Level Dining Room
Main Level Bedroom(s)
Main Level Primary Bedroom
Main Level Office
Main Level Bedroom(s)
Main Level Bathroom-Half
Main Level Bathroom-Full
Interior
Heating Forced Air
Cooling Central Air
Fireplaces Type Living Room
Fireplace true
Appliance Dishwasher, Electric Cooktop, Exhaust Hood, Refrigerator, Wall Oven
Laundry In Basement
Exterior
Garage Spaces 1.0
Roof Type Architectural Shingle
Street Surface Concrete,Gravel,Paved
Garage true
Building
Dwelling Type Site Built
Foundation Basement
Sewer Public Sewer
Water City
Level or Stories One
Structure Type Brick Full
New Construction false
Schools
Elementary Schools Forest Park
Middle Schools Kannapolis
High Schools A.L. Brown
Others
Senior Community false
Acceptable Financing Cash, Conventional, FHA, VA Loan
Listing Terms Cash, Conventional, FHA, VA Loan
Special Listing Condition None

"My job is to find and attract mastery-based agents to the office, protect the culture, and make sure everyone is happy! "






