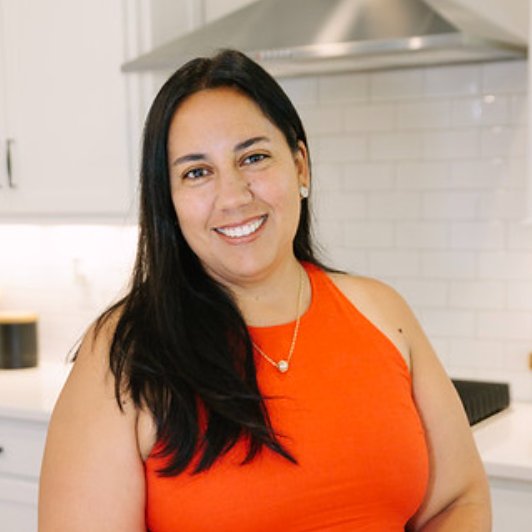
4 Beds
3 Baths
3,014 SqFt
4 Beds
3 Baths
3,014 SqFt
Open House
Sun Oct 19, 2:00pm - 4:00pm
Key Details
Property Type Single Family Home
Sub Type Single Family Residence
Listing Status Active
Purchase Type For Sale
Square Footage 3,014 sqft
Price per Sqft $248
Subdivision Cady Lake
MLS Listing ID 4312292
Bedrooms 4
Full Baths 2
Half Baths 1
HOA Fees $342/qua
HOA Y/N 1
Abv Grd Liv Area 3,014
Year Built 2000
Lot Size 0.290 Acres
Acres 0.29
Property Sub-Type Single Family Residence
Property Description
Lovely fenced back yard backing up to trees - the home sits on .29 acres and it's all usable space. Neighborhood amenities include a pool, tennis courts, lake, playground, walking trails and great sidewalks.
Minutes from Stonecrest Shopping Center, Waverly and all that Ballantyne and South Charlotte have to offer, this is the ideal location for shopping, dining, entertainment and access to I-485. Schedule your showing today!
Location
State NC
County Mecklenburg
Zoning N1-A
Rooms
Main Level Kitchen
Main Level Great Room
Main Level Dining Room
Main Level Living Room
Main Level Office
Main Level Bathroom-Half
Upper Level Primary Bedroom
Upper Level Bedroom(s)
Upper Level Bedroom(s)
Upper Level Bathroom-Full
Upper Level Bedroom(s)
Upper Level Bathroom-Full
Interior
Heating Forced Air, Natural Gas
Cooling Central Air
Fireplaces Type Great Room
Fireplace true
Appliance Dishwasher, Disposal, Dryer, Electric Cooktop, Exhaust Hood, Oven, Refrigerator, Washer
Laundry Laundry Room, Upper Level
Exterior
Garage Spaces 2.0
Street Surface Concrete,Paved
Porch Front Porch, Patio
Garage true
Building
Dwelling Type Site Built
Foundation Slab
Builder Name Pulte
Sewer Public Sewer
Water City
Level or Stories Two
Structure Type Brick Partial,Vinyl
New Construction false
Schools
Elementary Schools Unspecified
Middle Schools Jay M. Robinson
High Schools Ballantyne Ridge
Others
HOA Name Associa Carolinas
Senior Community false
Special Listing Condition None

"My job is to find and attract mastery-based agents to the office, protect the culture, and make sure everyone is happy! "






