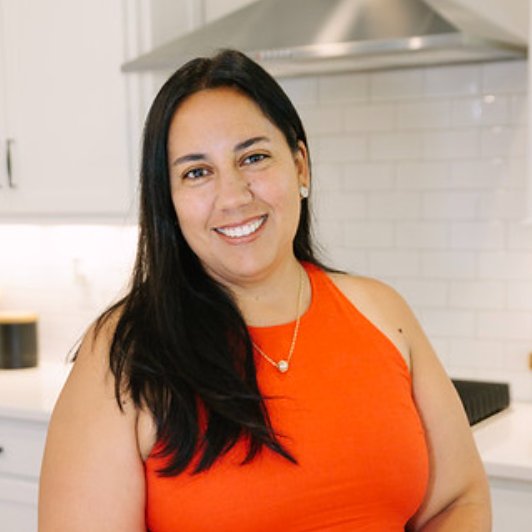
4 Beds
3 Baths
2,701 SqFt
4 Beds
3 Baths
2,701 SqFt
Key Details
Property Type Single Family Home
Sub Type Single Family Residence
Listing Status Active
Purchase Type For Sale
Square Footage 2,701 sqft
Price per Sqft $592
Subdivision Dilworth
MLS Listing ID 4310829
Style Bungalow,Cottage
Bedrooms 4
Full Baths 2
Half Baths 1
Abv Grd Liv Area 2,701
Year Built 1900
Lot Size 7,405 Sqft
Acres 0.17
Property Sub-Type Single Family Residence
Property Description
The kitchen boasts a generous island and commercial-style stainless steel appliances, with an open-concept layout ideal for hosting and entertaining. The main level offers two flexible living or dining spaces, along with a large mudroom and drop zone. Whether you're looking for formal areas or casual living, this home fits the bill.
Upstairs, you'll find three additional bedrooms, a full bath, and a bonus space that can serve as an office, playroom, or oversized finished storage. Outdoor living is equally impressive, featuring a large covered parking area with storage, a rear covered porch with built-in kitchenette, and a custom cocktail pool. The low-maintenance backyard and ample parking make this an urban oasis.
Don't miss the wine cellar — or the Dilworth speakeasy! The seller has made numerous upgrades including the pool, hardscaping, plantation shutters, new gas line, indoor/outdoor fireplace with tile surround, gutters, electric gate, professional basement waterproofing with new sump pump, and a water filtration system.
Super convenient location — just a couple blocks from dining, entertainment, and the light rail. Right in the heart of it all!
Location
State NC
County Mecklenburg
Zoning N1-C(HDO)
Rooms
Basement Partial, Partially Finished, Storage Space
Main Level Bedrooms 1
Upper Level Bedroom(s)
Main Level Laundry
Upper Level Media Room
Upper Level Bathroom-Full
Main Level Living Room
Basement Level Wine Cellar
Main Level Mud
Interior
Heating Forced Air, Natural Gas
Cooling Ceiling Fan(s), Central Air
Flooring Concrete, Tile, Wood
Fireplaces Type Family Room
Fireplace true
Appliance Dishwasher, Disposal, Refrigerator, Wall Oven
Laundry Electric Dryer Hookup, Mud Room, Main Level
Exterior
Exterior Feature In-Ground Hot Tub / Spa, Outdoor Kitchen
Carport Spaces 2
Fence Fenced
Pool In Ground, Outdoor Pool, Salt Water, Plunge Pool
Roof Type Architectural Shingle
Street Surface Gravel,Paved
Porch Front Porch, Patio, Rear Porch
Garage false
Building
Dwelling Type Site Built
Foundation Basement, Crawl Space
Sewer Public Sewer
Water City
Architectural Style Bungalow, Cottage
Level or Stories One and One Half
Structure Type Brick Partial,Cedar Shake,Shingle/Shake,Wood
New Construction false
Schools
Elementary Schools Dilworth
Middle Schools Sedgefield
High Schools Myers Park
Others
Senior Community false
Restrictions Historical
Acceptable Financing Cash, Conventional, VA Loan
Listing Terms Cash, Conventional, VA Loan
Special Listing Condition None

"My job is to find and attract mastery-based agents to the office, protect the culture, and make sure everyone is happy! "






