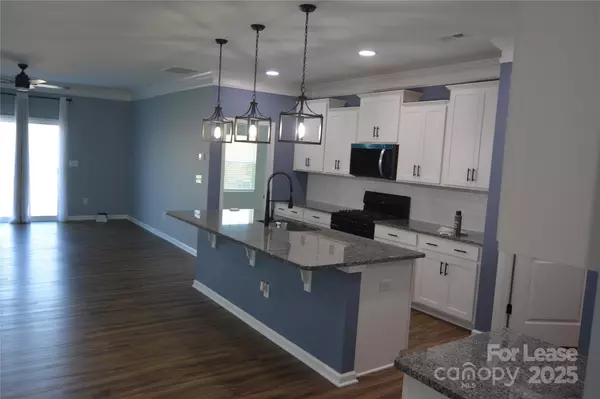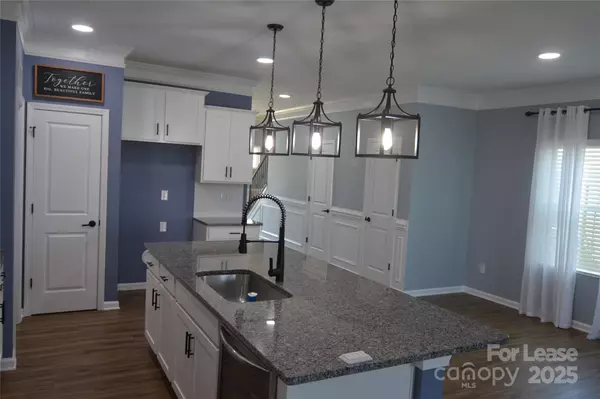
4 Beds
3 Baths
2,200 SqFt
4 Beds
3 Baths
2,200 SqFt
Key Details
Property Type Single Family Home
Sub Type Single Family Residence
Listing Status Active Under Contract
Purchase Type For Rent
Square Footage 2,200 sqft
Subdivision Melwood
MLS Listing ID 4312537
Bedrooms 4
Full Baths 2
Half Baths 1
Abv Grd Liv Area 2,200
Year Built 2021
Lot Size 8,712 Sqft
Acres 0.2
Property Sub-Type Single Family Residence
Property Description
This home has all the features and upgrades you could want. Do not miss the chance to live in style, while searching for your forever home, or maybe for a long-term rental opportunity. Everyone is not looking to buy a home. This Lennar home, built in 2021, can be a multi-year chance, to live a comfortable, convenient lifestyle, without the extensive responsibilities of ownership.
We ask for a one year lease, (shorter term possible, at a higher per month rate). Deposit due at signing, along with first month's rent. Credit and background checks apply. Latest landlord contact required, (i.e. good rental history is important).
Location
State NC
County Lincoln
Zoning PD-R
Rooms
Main Level Bedrooms 1
Main Level Primary Bedroom
Main Level Dining Area
Main Level Breakfast
Main Level Great Room
Main Level Kitchen
Main Level Bathroom-Full
Main Level Bathroom-Half
Main Level Laundry
Upper Level Bedroom(s)
Upper Level Bedroom(s)
Upper Level Bathroom-Full
Upper Level Flex Space
Upper Level Bedroom(s)
Interior
Interior Features Breakfast Bar
Heating Forced Air, Natural Gas
Cooling Central Air
Fireplace false
Appliance Gas Range
Laundry Mud Room
Exterior
Garage Spaces 2.0
Utilities Available Cable Available, Electricity Connected, Natural Gas
Roof Type Architectural Shingle
Street Surface Concrete,Paved
Porch Patio
Garage true
Building
Lot Description Corner Lot
Foundation Slab
Sewer Public Sewer
Water City
Level or Stories Two
Schools
Elementary Schools Unspecified
Middle Schools Unspecified
High Schools Unspecified
Others
Pets Allowed Conditional
Senior Community false

"My job is to find and attract mastery-based agents to the office, protect the culture, and make sure everyone is happy! "






