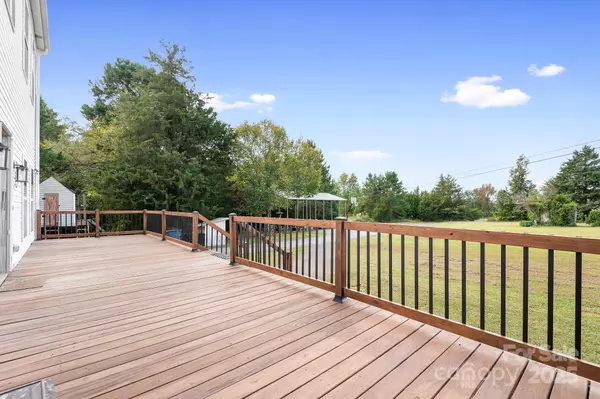
4 Beds
3 Baths
2,959 SqFt
4 Beds
3 Baths
2,959 SqFt
Key Details
Property Type Single Family Home
Sub Type Single Family Residence
Listing Status Active
Purchase Type For Sale
Square Footage 2,959 sqft
Price per Sqft $197
MLS Listing ID 4310918
Style Transitional
Bedrooms 4
Full Baths 3
Abv Grd Liv Area 2,959
Year Built 2008
Lot Size 1.910 Acres
Acres 1.91
Property Sub-Type Single Family Residence
Property Description
Space, Privacy & Endless Possibilities in Davidson — with Low Cabarrus Taxes.
Set on 1.91 acres, this Davidson home is perfect for anyone looking for room to grow. With over 2,900 sq. ft., this 4-bedroom, 3-bath home features a spacious layout and a large bonus room — ideal for family gatherings, hobbies, or just spreading out.
Enjoy the peace and privacy of a serene setting with mature trees, while still being just minutes from town, shopping, and dining. It's a rare opportunity to have space, comfort, and convenience all in one.
For those thinking long-term, this home can also be purchased together with two adjoining parcels, creating a combined nearly 13-acre opportunity — perfect for expanding, developing, or creating your own private family estate.
Come see the space, the setting, and all the potential this property has to offer.
Location
State NC
County Cabarrus
Zoning AO
Rooms
Main Level Study
Upper Level Bedroom(s)
Upper Level Laundry
Main Level Bathroom-Full
Upper Level Bathroom-Full
Interior
Interior Features Attic Other, Kitchen Island, Pantry, Walk-In Closet(s)
Heating Heat Pump
Cooling Central Air
Flooring Carpet, Vinyl
Fireplace false
Appliance Dishwasher, Disposal, Electric Oven, Electric Range, Electric Water Heater
Laundry Electric Dryer Hookup, Laundry Room, Upper Level
Exterior
Exterior Feature Fire Pit, Livestock Run In
Fence Back Yard, Fenced
Street Surface Concrete,Gravel,Paved
Garage false
Building
Lot Description Level, Wooded
Dwelling Type On Frame Modular
Foundation Crawl Space
Sewer Septic Installed
Water Well
Architectural Style Transitional
Level or Stories Two and a Half
Structure Type Vinyl
New Construction false
Schools
Elementary Schools Charles E. Boger
Middle Schools Northwest Cabarrus
High Schools Northwest Cabarrus
Others
Senior Community false
Acceptable Financing Cash, Conventional, FHA, USDA Loan, VA Loan
Listing Terms Cash, Conventional, FHA, USDA Loan, VA Loan
Special Listing Condition None

"My job is to find and attract mastery-based agents to the office, protect the culture, and make sure everyone is happy! "






