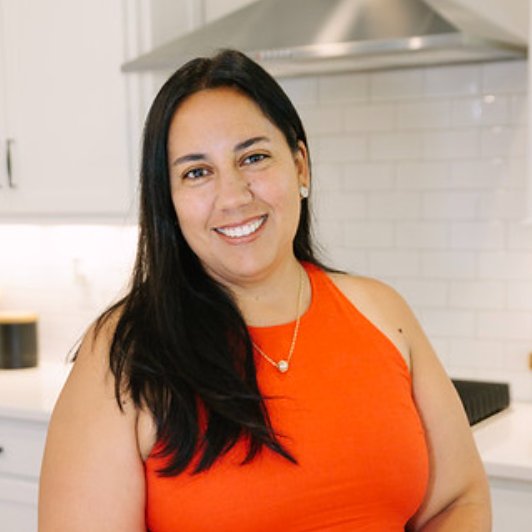
5 Beds
4 Baths
2,822 SqFt
5 Beds
4 Baths
2,822 SqFt
Open House
Sun Oct 19, 1:00pm - 3:00pm
Key Details
Property Type Single Family Home
Sub Type Single Family Residence
Listing Status Active
Purchase Type For Sale
Square Footage 2,822 sqft
Price per Sqft $230
Subdivision Fairfield Forest
MLS Listing ID 4311131
Bedrooms 5
Full Baths 3
Half Baths 1
Abv Grd Liv Area 2,822
Year Built 2014
Lot Size 0.390 Acres
Acres 0.39
Property Sub-Type Single Family Residence
Property Description
Location
State NC
County Lincoln
Zoning PD-MU
Rooms
Main Level Bedrooms 3
Main Level Bathroom-Full
Main Level Bedroom(s)
Main Level Kitchen
Main Level Bedroom(s)
Upper Level Bedroom(s)
Interior
Interior Features Attic Walk In, Breakfast Bar, Kitchen Island, Open Floorplan, Pantry, Storage, Walk-In Closet(s)
Heating Forced Air
Cooling Central Air
Flooring Carpet, Tile, Wood
Fireplaces Type Family Room
Fireplace true
Appliance Dishwasher, Double Oven, Refrigerator with Ice Maker
Laundry Utility Room
Exterior
Exterior Feature Fire Pit, Other - See Remarks
Garage Spaces 2.0
Fence Back Yard
Utilities Available Propane
Roof Type Architectural Shingle
Street Surface Concrete,Paved
Porch Covered, Deck, Rear Porch, Screened
Garage true
Building
Dwelling Type Site Built
Foundation Crawl Space
Sewer County Sewer, Other - See Remarks
Water County Water
Level or Stories One and One Half
Structure Type Brick Full,Vinyl
New Construction false
Schools
Elementary Schools St. James
Middle Schools North Lincoln
High Schools North Lincoln
Others
Senior Community false
Acceptable Financing Cash, Conventional, Exchange, VA Loan
Listing Terms Cash, Conventional, Exchange, VA Loan
Special Listing Condition None
Virtual Tour https://www.youtube.com/shorts/cAWnCTH2gGo

"My job is to find and attract mastery-based agents to the office, protect the culture, and make sure everyone is happy! "






