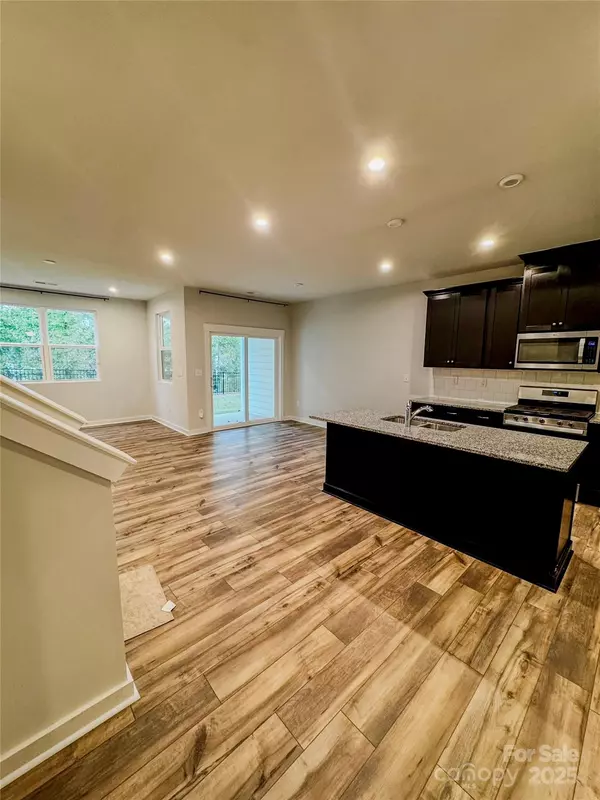
4 Beds
4 Baths
2,319 SqFt
4 Beds
4 Baths
2,319 SqFt
Open House
Sun Nov 02, 12:00pm - 3:00pm
Key Details
Property Type Townhouse
Sub Type Townhouse
Listing Status Active
Purchase Type For Sale
Square Footage 2,319 sqft
Price per Sqft $187
Subdivision Griffith Lakes
MLS Listing ID 4309445
Bedrooms 4
Full Baths 3
Half Baths 1
Construction Status Completed
HOA Fees $225/mo
HOA Y/N 1
Abv Grd Liv Area 2,319
Year Built 2023
Lot Size 2,221 Sqft
Acres 0.051
Property Sub-Type Townhouse
Property Description
Discover The Wylie Elite, a beautifully designed home offering three levels of refined comfort and versatility within the vibrant Griffith Lakes community.
The inviting foyer opens to a spacious great room, bright dining area, and a covered patio—perfect for relaxing or entertaining. The gourmet kitchen features an expansive island with breakfast bar, generous cabinetry, and a walk-in pantry, while a flexible office off the foyer provides the ideal space for work or study.
Upstairs, the elegant primary suite includes a relaxing retreat area, large walk-in closet, and spa-inspired bath with dual vanities, a deluxe shower with seat, and private water closet. Secondary bedrooms feature walk-in closets and share a well-appointed bath. The third floor offers a private bedroom and full bath, ideal for guests or a home office.
Additional highlights include a convenient powder room, centrally located laundry, ample storage, and a dedicated EV charger in the garage. Enjoy Griffith Lakes' exceptional amenities—dog parks, scenic trails, and tranquil green spaces—just minutes from UNCC, Uptown Charlotte, major highways, and premier shopping.
Location
State NC
County Mecklenburg
Zoning RESI
Rooms
Main Level Kitchen
Main Level Living Room
Main Level Dining Area
Upper Level Primary Bedroom
Main Level Bathroom-Half
Upper Level Bathroom-Full
Upper Level Bathroom-Full
Upper Level Bathroom-Full
Upper Level Bedroom(s)
Upper Level Bedroom(s)
Third Level Bedroom(s)
Interior
Heating Forced Air, Natural Gas
Cooling Central Air
Fireplace false
Appliance Dishwasher, Disposal, Dryer, Exhaust Hood, Microwave, Refrigerator, Washer
Laundry Laundry Room
Exterior
Garage Spaces 1.0
Roof Type Architectural Shingle
Street Surface Concrete,Paved
Garage true
Building
Dwelling Type Site Built
Foundation Slab
Builder Name Toll Brothers
Sewer Public Sewer
Water City
Level or Stories Three
Structure Type Fiber Cement
New Construction false
Construction Status Completed
Schools
Elementary Schools David Cox Road
Middle Schools Ridge Road
High Schools Mallard Creek
Others
HOA Name CAMS
Senior Community false
Acceptable Financing Cash, Conventional, FHA, USDA Loan, VA Loan
Listing Terms Cash, Conventional, FHA, USDA Loan, VA Loan
Special Listing Condition None

"My job is to find and attract mastery-based agents to the office, protect the culture, and make sure everyone is happy! "






