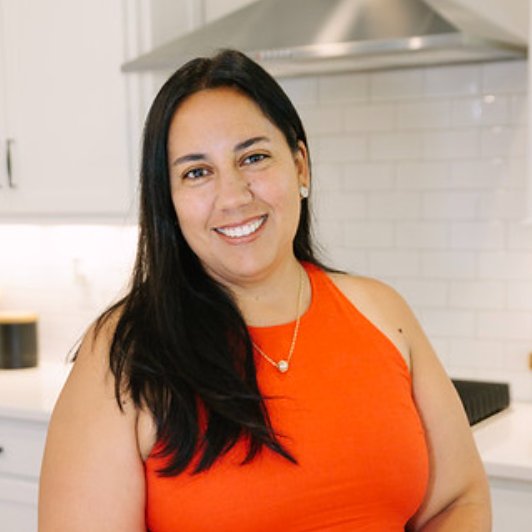
6 Beds
6 Baths
5,365 SqFt
6 Beds
6 Baths
5,365 SqFt
Key Details
Property Type Single Family Home
Sub Type Single Family Residence
Listing Status Coming Soon
Purchase Type For Sale
Square Footage 5,365 sqft
Price per Sqft $465
MLS Listing ID 4304110
Style Farmhouse
Bedrooms 6
Full Baths 5
Half Baths 1
Construction Status Completed
Abv Grd Liv Area 5,365
Year Built 2025
Lot Size 21.110 Acres
Acres 21.11
Property Sub-Type Single Family Residence
Property Description
offers a striking first impression that carries through every detail of the build.
The home is built and accented with timeworn reclaimed and locally sourced
timber, oak, brick and stone that give the structure its strength and soul.
Inside, the chefs kitchen is the heart of the home, anchored by massive 8x8 reclaimed
timbers in a truss-style ceiling, set against a backdrop of oak nickel gap for a cozy,
layered feel. Z-line appliances with a 48 inch gas range. Many extra touches featuring hand-hewn timbers from centuries past were used for the newel posts, with locally reclaimed oak crafted into the handrails.
Around the kitchens oversized picture window, more hand-hewn framing ties the craftsmanship
together, blurring the line between past and present. At the center of the living
space, a natural stone fireplace adds warmth and texture, pulling in the same rugged
elegance found throughout the design.
The home features a half court indoor basketball/pickelball court, oversized saltwater pool with jacuzzi and grotto. Outdoor putting green, detached workshop/garage. Everything you need for entertaining.
For added protection a safe room was built into the primary bedroom for your family extra security.
Location
State SC
County York
Zoning AGC
Rooms
Main Level Bedrooms 3
Main Level Primary Bedroom
Main Level Bedroom(s)
Main Level Bedroom(s)
Main Level Kitchen
Main Level Bathroom-Full
Main Level Laundry
Main Level Living Room
Main Level Laundry
Upper Level Exercise Room
Upper Level Bedroom(s)
Upper Level Bedroom(s)
Upper Level Bedroom(s)
Upper Level Bathroom-Full
Interior
Heating Central, Natural Gas
Cooling Ceiling Fan(s), Central Air, ENERGY STAR Qualified Equipment
Flooring Carpet, Laminate
Fireplace true
Appliance Dishwasher, Disposal, Double Oven, Dryer, Exhaust Fan, Exhaust Hood, Gas Range, Gas Water Heater, Refrigerator with Ice Maker, Tankless Water Heater
Laundry Mud Room, Multiple Locations
Exterior
Garage Spaces 4.0
Fence Back Yard, Cross Fenced, Wood
Pool Fenced, Heated, In Ground, Pool/Spa Combo, Salt Water
Utilities Available Natural Gas, Underground Power Lines, Underground Utilities
Roof Type Shingle,Metal
Street Surface Concrete,Gravel,Paved
Porch Covered, Front Porch, Patio, Rear Porch
Garage true
Building
Lot Description Wooded
Dwelling Type Site Built
Foundation Other - See Remarks
Builder Name Karrus Homes
Sewer Septic Installed
Water Well
Architectural Style Farmhouse
Level or Stories Two
Structure Type Fiber Cement
New Construction false
Construction Status Completed
Schools
Elementary Schools Oakridge
Middle Schools Oakridge
High Schools Unspecified
Others
Senior Community false
Acceptable Financing Cash, Conventional, VA Loan
Listing Terms Cash, Conventional, VA Loan
Special Listing Condition None

"My job is to find and attract mastery-based agents to the office, protect the culture, and make sure everyone is happy! "






