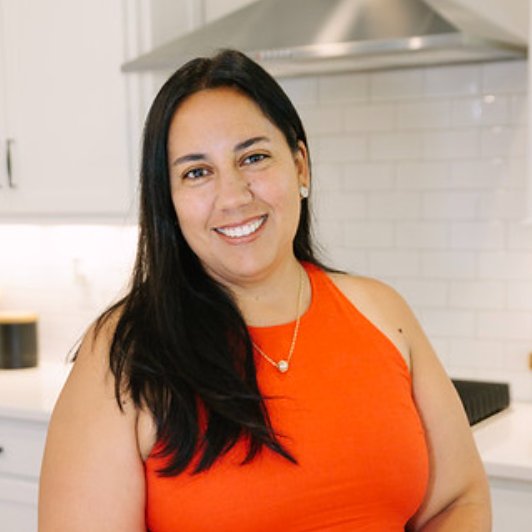
3 Beds
2 Baths
1,525 SqFt
3 Beds
2 Baths
1,525 SqFt
Key Details
Property Type Single Family Home
Sub Type Single Family Residence
Listing Status Active
Purchase Type For Sale
Square Footage 1,525 sqft
Price per Sqft $319
Subdivision St Johns Commons
MLS Listing ID 4284853
Style Ranch
Bedrooms 3
Full Baths 2
HOA Fees $65/mo
HOA Y/N 1
Abv Grd Liv Area 1,525
Year Built 1998
Lot Size 0.260 Acres
Acres 0.26
Property Sub-Type Single Family Residence
Property Description
This thoughtfully updated home offers the best of one-level living in the desirable St. John's Commons community of Fletcher. Situated on a private .26-acre lot with a wooded backyard, the property provides a peaceful setting while remaining close to everyday conveniences.
Inside, the split-bedroom floor plan features 3 bedrooms and 2 full bathrooms, designed to balance both comfort and privacy. The spacious primary suite includes a large bedroom, walk-in closet, and en-suite bath. At the heart of the home, the completely renovated kitchen shines with Whirlpool appliances, modern finishes, and an open connection to the dining and living spaces.
A light-filled four-season room extends just off the kitchen, creating the perfect place to curl up with a good book and favorite beverage, surrounded by trees. Additional upgrades include a new roof, a brand-new 2025 Goodman heating and cooling system, ensuring year-round comfort and efficiency.
With its tasteful renovations, functional layout, and private outdoor retreat, this home is truly move-in ready and designed for easy living.
Location
State NC
County Henderson
Zoning R-2
Rooms
Main Level Bedrooms 3
Main Level Primary Bedroom
Main Level Bedroom(s)
Main Level Bedroom(s)
Main Level Bathroom-Full
Main Level Bathroom-Full
Main Level Kitchen
Main Level Dining Room
Main Level Breakfast
Main Level Great Room
Main Level Laundry
Main Level Sunroom
Interior
Heating Forced Air, Natural Gas
Cooling Ceiling Fan(s), Central Air
Flooring Vinyl
Fireplaces Type Gas, Great Room
Fireplace true
Appliance Dishwasher, Disposal, Electric Range, Electric Water Heater, Microwave, Refrigerator
Laundry Inside, Laundry Room, Main Level
Exterior
Garage Spaces 2.0
View Mountain(s), Year Round
Roof Type Composition
Street Surface Concrete,Paved
Porch Patio
Garage true
Building
Lot Description Level, Wooded
Dwelling Type Site Built
Foundation Crawl Space
Sewer Public Sewer
Water City
Architectural Style Ranch
Level or Stories One
Structure Type Vinyl
New Construction false
Schools
Elementary Schools Glen Marlow
Middle Schools Rugby
High Schools West Henderson
Others
HOA Name ST JOHNS COMMONS
Senior Community false
Restrictions No Representation
Acceptable Financing Cash, Conventional
Listing Terms Cash, Conventional
Special Listing Condition None
Virtual Tour https://listings.tcmphotos.com/sites/qavqogo/unbranded

"My job is to find and attract mastery-based agents to the office, protect the culture, and make sure everyone is happy! "






