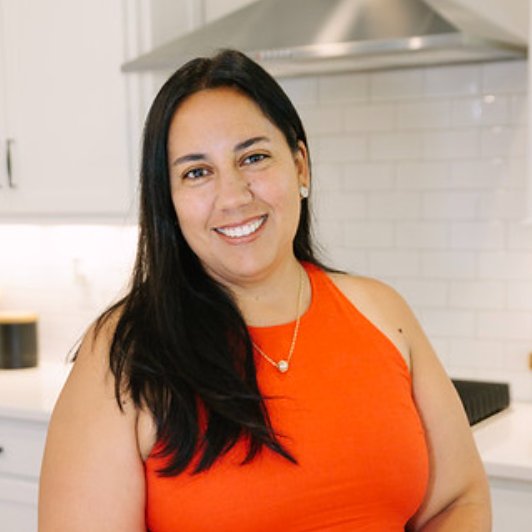
5 Beds
4 Baths
3,384 SqFt
5 Beds
4 Baths
3,384 SqFt
Open House
Sat Sep 20, 12:00pm - 2:00pm
Key Details
Property Type Single Family Home
Sub Type Single Family Residence
Listing Status Coming Soon
Purchase Type For Sale
Square Footage 3,384 sqft
Price per Sqft $442
Subdivision Lansdowne
MLS Listing ID 4303045
Bedrooms 5
Full Baths 4
HOA Fees $75/ann
HOA Y/N 1
Abv Grd Liv Area 3,384
Year Built 1964
Lot Size 0.490 Acres
Acres 0.49
Lot Dimensions 108x204x111x187
Property Sub-Type Single Family Residence
Property Description
Welcome to 823 Wingrave Drive, a beautifully reimagined 5-bedroom, 4-bath residence in the sought-after Lansdowne community of South Charlotte. Step through the striking new steel front door into a light-filled foyer showcasing luxurious oversized white-oak plank flooring that flows seamlessly throughout the home.
The showpiece kitchen features Taj Mahal quartz countertops, ZLINE professional appliances, and custom built-ins, all illuminated by updated designer lighting. Entertain with ease at the custom glass-front wine closet and enjoy thoughtful built-in details throughout.
The main-level primary suite offers a spacious walk-in closet and a spa-inspired bath with a walk-in shower, oversized freestanding garden tub, and dual vanities. Upstairs you'll find a second primary suite plus two additional guest bedrooms, while the lower level boasts an open great room with a wood-burning fireplace, a full laundry room, and a versatile bedroom or office.
Out back, a two-car carport with workshop space complements the patio with turf inlays and a large, private yard—perfect for gatherings or adding a future pool.
Experience modern luxury and timeless style in one of Charlotte's most desirable neighborhoods.
Location
State NC
County Mecklenburg
Zoning N1-A
Rooms
Basement Other
Main Level Bedrooms 1
Main Level Primary Bedroom
Main Level Kitchen
Main Level Dining Room
Main Level Living Room
Main Level Bathroom-Full
Main Level Breakfast
Upper Level 2nd Primary
Upper Level Bedroom(s)
Upper Level Bathroom-Full
Upper Level Bathroom-Full
Lower Level Bedroom(s)
Lower Level Bathroom-Full
Upper Level Bedroom(s)
Lower Level Great Room
Lower Level Laundry
Interior
Interior Features Attic Stairs Pulldown, Built-in Features, Entrance Foyer, Garden Tub, Kitchen Island, Open Floorplan, Split Bedroom, Walk-In Closet(s)
Heating Central, Forced Air, Natural Gas
Cooling Central Air, Electric
Flooring Hardwood, Tile
Fireplaces Type Great Room, Wood Burning
Fireplace true
Appliance Dishwasher, Disposal, Electric Water Heater, Exhaust Fan, Exhaust Hood, Gas Range, Microwave, Refrigerator with Ice Maker
Laundry Laundry Room, Lower Level
Exterior
Carport Spaces 2
Waterfront Description None
Roof Type Shingle
Street Surface Concrete,Paved
Porch Patio
Garage false
Building
Dwelling Type Site Built
Foundation Crawl Space, Slab
Sewer Public Sewer
Water City
Level or Stories Split Level
Structure Type Brick Full,Wood
New Construction false
Schools
Elementary Schools Lansdowne
Middle Schools Mcclintock
High Schools East Mecklenburg
Others
Senior Community false
Acceptable Financing Cash, Conventional, FHA, VA Loan
Horse Property None
Listing Terms Cash, Conventional, FHA, VA Loan
Special Listing Condition None
Virtual Tour https://matthewbenham.hd.pics/823-Wingrave-Dr

"My job is to find and attract mastery-based agents to the office, protect the culture, and make sure everyone is happy! "






