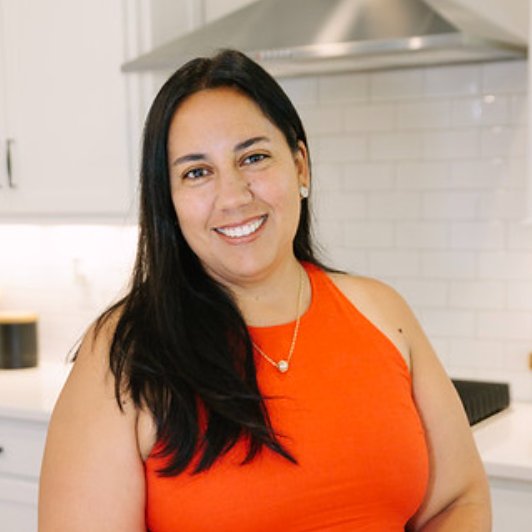
4 Beds
3 Baths
2,834 SqFt
4 Beds
3 Baths
2,834 SqFt
Key Details
Property Type Single Family Home
Sub Type Single Family Residence
Listing Status Active
Purchase Type For Sale
Square Footage 2,834 sqft
Price per Sqft $218
Subdivision Tullamore
MLS Listing ID 4302737
Style Traditional
Bedrooms 4
Full Baths 3
HOA Fees $218/Semi-Annually
HOA Y/N 1
Abv Grd Liv Area 2,834
Year Built 2016
Lot Size 9,147 Sqft
Acres 0.21
Property Sub-Type Single Family Residence
Property Description
Location
State SC
County York
Zoning RC-I
Rooms
Main Level Bedrooms 2
Main Level Kitchen
Main Level Bedroom(s)
Main Level Primary Bedroom
Main Level Dining Room
Main Level Breakfast
Main Level Great Room
Main Level Laundry
Upper Level Bedroom(s)
Upper Level Family Room
Upper Level Bedroom(s)
Upper Level Bathroom-Full
Main Level Bathroom-Full
Main Level Bathroom-Full
Interior
Interior Features Attic Other, Attic Stairs Pulldown, Breakfast Bar, Open Floorplan, Split Bedroom, Walk-In Closet(s)
Heating Central, Forced Air, Heat Pump
Cooling Central Air, Dual, Electric
Flooring Carpet, Laminate, Linoleum
Fireplaces Type Gas, Great Room
Fireplace true
Appliance Dishwasher, Disposal, Dryer, Gas Oven, Microwave, Refrigerator, Tankless Water Heater, Washer/Dryer
Laundry Inside, Laundry Room, Main Level
Exterior
Exterior Feature In-Ground Irrigation, Outdoor Kitchen
Garage Spaces 2.0
Fence Back Yard, Fenced, Full
Pool Heated, In Ground, Outdoor Pool, Salt Water
Community Features Picnic Area, Playground, Recreation Area, Street Lights
Utilities Available Cable Available, Cable Connected, Electricity Connected, Natural Gas
Roof Type Shingle
Street Surface Concrete,Paved
Porch Covered, Front Porch, Rear Porch
Garage true
Building
Lot Description Level, Private
Dwelling Type Site Built
Foundation Slab
Sewer County Sewer
Water County Water
Architectural Style Traditional
Level or Stories Two
Structure Type Brick Full
New Construction false
Schools
Elementary Schools Clover
Middle Schools Oakridge
High Schools Crowders Creek
Others
HOA Name Red Rock
Senior Community false
Restrictions Architectural Review,Building,Deed
Acceptable Financing Cash, Conventional, FHA, VA Loan
Listing Terms Cash, Conventional, FHA, VA Loan
Special Listing Condition Relocation
Virtual Tour https://www.zillow.com/view-imx/bc363d0a-7793-4546-8776-c1a5e439f4c3?setAttribution=mls&wl=true&initialViewType=pano&utm_source=dashboard

"My job is to find and attract mastery-based agents to the office, protect the culture, and make sure everyone is happy! "






