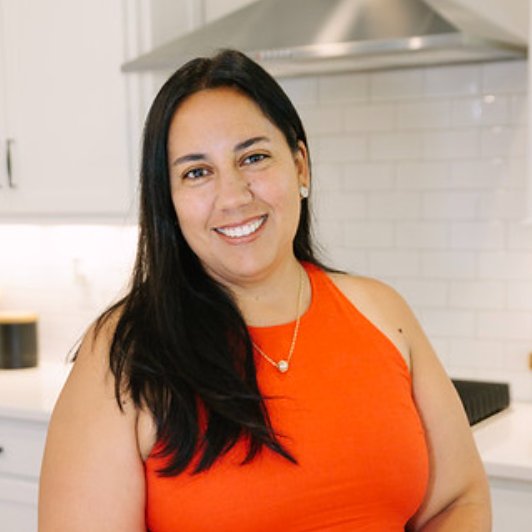
5 Beds
6 Baths
5,252 SqFt
5 Beds
6 Baths
5,252 SqFt
Key Details
Property Type Single Family Home
Sub Type Single Family Residence
Listing Status Active
Purchase Type For Sale
Square Footage 5,252 sqft
Price per Sqft $664
Subdivision Barclay Downs
MLS Listing ID 4301337
Bedrooms 5
Full Baths 5
Half Baths 1
Construction Status Under Construction
Abv Grd Liv Area 5,252
Lot Size 0.490 Acres
Acres 0.49
Property Sub-Type Single Family Residence
Property Description
Step inside to an impressive foyer that opens into a light-filled living room anchored by floor-to-ceiling windows overlooking the backyard retreat complete with a pool. A soaring vaulted ceiling with exposed beams enhances the primary suite, creating a serene haven with a spa-inspired bath and expansive custom closet. A second guest suite (or office/flex space) on the main level offers privacy and convenience with a full bath.
The gourmet kitchen is a showstopper with white oak tray ceiling detail, a spacious island, and custom cabinetry. A walk-through scullery features an additional oven, sink, dishwasher, and abundant storage—plus a hidden pantry door and access through the drop zone for seamless organization.
Upstairs, discover a private rec room, a tucked-away gym/flex space, three secondary bedrooms with en-suite baths, and two laundry rooms to make everyday living effortless. A 3-car garage provides both functionality and style.
Every detail was thoughtfully curated for entertaining, family living, and long-term comfort—an extraordinary opportunity in one of Charlotte's most sought-after neighborhoods.
Location
State NC
County Mecklenburg
Zoning N1-A
Rooms
Main Level Bedrooms 2
Main Level Bedroom(s)
Main Level Primary Bedroom
Main Level Kitchen
Main Level Dining Area
Main Level 2nd Kitchen
Main Level Flex Space
Main Level Family Room
Upper Level Bedroom(s)
Upper Level Bedroom(s)
Upper Level Office
Upper Level Bedroom(s)
Upper Level Bathroom-Half
Upper Level Bonus Room
Interior
Interior Features Attic Stairs Pulldown, Built-in Features, Drop Zone, Entrance Foyer, Hot Tub, Kitchen Island, Open Floorplan, Pantry, Storage, Walk-In Closet(s), Walk-In Pantry, Wet Bar
Heating Heat Pump, Zoned
Cooling Central Air, Zoned
Flooring Marble, Hardwood, Tile
Fireplaces Type Family Room, Gas, Outside, Porch
Fireplace true
Appliance Bar Fridge, Dishwasher, Gas Range, Ice Maker, Microwave, Refrigerator, Tankless Water Heater, Wine Refrigerator
Laundry Laundry Room, Main Level, Upper Level
Exterior
Exterior Feature In-Ground Hot Tub / Spa, In-Ground Irrigation
Garage Spaces 3.0
Fence Back Yard
Pool In Ground, Outdoor Pool, Pool/Spa Combo, Salt Water
Community Features Clubhouse, Outdoor Pool
Utilities Available Cable Available, Natural Gas
Roof Type Shingle
Street Surface Concrete,Paved
Porch Covered, Enclosed, Patio
Garage true
Building
Lot Description Infill Lot, Level
Dwelling Type Site Built
Foundation Slab
Builder Name Barringer Homes
Sewer Public Sewer
Water City
Level or Stories Two
Structure Type Brick Partial,Fiber Cement
New Construction true
Construction Status Under Construction
Schools
Elementary Schools Selwyn
Middle Schools Alexander Graham
High Schools Myers Park
Others
Senior Community false
Special Listing Condition None

"My job is to find and attract mastery-based agents to the office, protect the culture, and make sure everyone is happy! "






