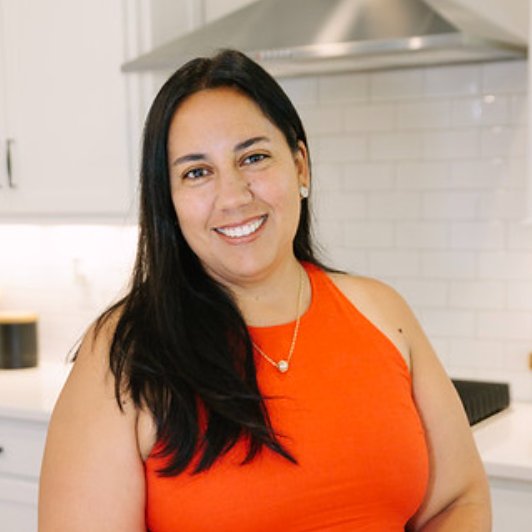
3 Beds
2 Baths
1,669 SqFt
3 Beds
2 Baths
1,669 SqFt
Key Details
Property Type Single Family Home
Sub Type Single Family Residence
Listing Status Active
Purchase Type For Sale
Square Footage 1,669 sqft
Price per Sqft $257
MLS Listing ID 4302966
Style Ranch,Transitional
Bedrooms 3
Full Baths 2
Abv Grd Liv Area 1,669
Year Built 1990
Lot Size 5.800 Acres
Acres 5.8
Lot Dimensions 386X134X97X493X158X508X258
Property Sub-Type Single Family Residence
Property Description
Location
State SC
County York
Zoning RSF-40
Rooms
Main Level Bedrooms 3
Main Level Great Room
Main Level Dining Room
Main Level Primary Bedroom
Main Level Kitchen
Interior
Interior Features Attic Stairs Pulldown, Built-in Features, Open Floorplan, Walk-In Closet(s), Walk-In Pantry
Heating Central, Forced Air, Natural Gas
Cooling Central Air, Electric
Flooring Carpet, Vinyl
Fireplaces Type Great Room
Fireplace true
Appliance Dishwasher, Gas Cooktop, Gas Oven, Gas Water Heater
Laundry Gas Dryer Hookup, In Hall, Inside, Main Level, Washer Hookup
Exterior
Exterior Feature Storage
Carport Spaces 2
Utilities Available Electricity Connected, Natural Gas
Roof Type Shingle
Street Surface Dirt,Gravel,Paved
Porch Covered, Deck, Front Porch, Rear Porch, Screened
Garage false
Building
Lot Description Cleared, Level, Wooded
Dwelling Type Site Built
Foundation Crawl Space
Sewer Septic Installed
Water Well
Architectural Style Ranch, Transitional
Level or Stories One
Structure Type Vinyl
New Construction false
Schools
Elementary Schools Larne
Middle Schools Clover
High Schools Clover
Others
Senior Community false
Acceptable Financing Cash, Conventional
Listing Terms Cash, Conventional
Special Listing Condition None

"My job is to find and attract mastery-based agents to the office, protect the culture, and make sure everyone is happy! "






