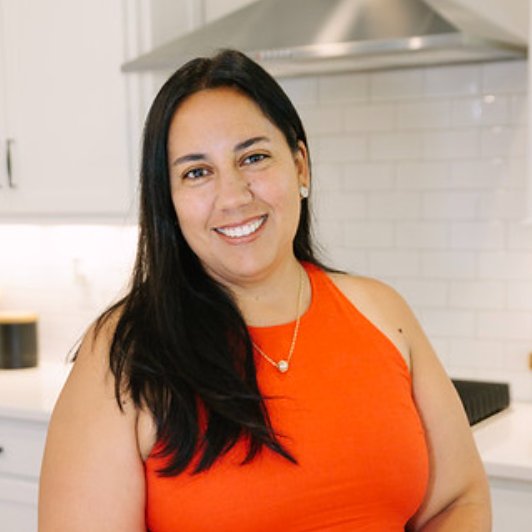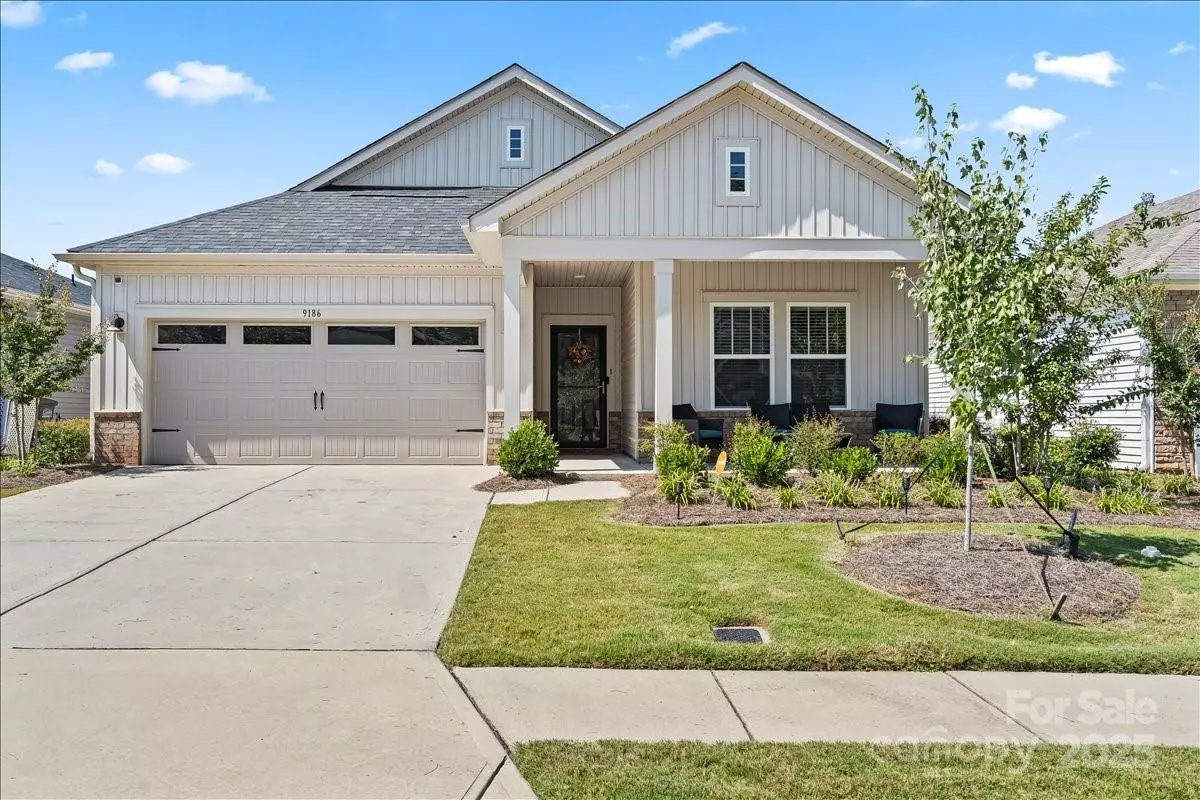
3 Beds
2 Baths
1,583 SqFt
3 Beds
2 Baths
1,583 SqFt
Key Details
Property Type Single Family Home
Sub Type Single Family Residence
Listing Status Active
Purchase Type For Sale
Square Footage 1,583 sqft
Price per Sqft $252
Subdivision Nolen Farm
MLS Listing ID 4300303
Bedrooms 3
Full Baths 2
Construction Status Completed
HOA Fees $143/mo
HOA Y/N 1
Abv Grd Liv Area 1,583
Year Built 2022
Lot Size 6,098 Sqft
Acres 0.14
Property Sub-Type Single Family Residence
Property Description
Step inside to find a spacious living area and a thoughtfully designed floor plan—ideal for both relaxing evenings and entertaining guests. The gourmet kitchen is a chef's delight, featuring a gas stove, stylish cabinetry and fixtures, a large island, updated appliances, and ample storage. The primary suite serves as a private retreat with a generous walk-in closet and a spa-like bath you'll truly appreciate.
Enjoy the outdoors with a backyard designed for relaxation, plus an enclosed covered porch that's perfect for year-round living. Conveniently located in a desirable neighborhood close to shopping, dining, and major highways, this home makes daily commutes and weekend outings a breeze.
Location
State NC
County Gaston
Zoning R1
Rooms
Main Level Bedrooms 3
Interior
Interior Features Attic Stairs Pulldown, Cable Prewire, Drop Zone, Kitchen Island, Open Floorplan, Pantry
Heating Natural Gas
Cooling Central Air
Flooring Vinyl
Fireplace false
Appliance Dishwasher
Laundry In Hall, Laundry Room, Main Level
Exterior
Exterior Feature Lawn Maintenance
Garage Spaces 2.0
Fence Back Yard
Community Features Clubhouse, Outdoor Pool, Sidewalks, Street Lights
Roof Type Shingle
Street Surface Concrete
Porch Covered, Rear Porch, Screened
Garage true
Building
Lot Description Cul-De-Sac, Level
Dwelling Type Site Built
Foundation Slab
Sewer Public Sewer
Water City
Level or Stories One
Structure Type Stone Veneer,Vinyl
New Construction false
Construction Status Completed
Schools
Elementary Schools W.A. Bess
Middle Schools Cramerton
High Schools Forestview
Others
HOA Name Real Manage
Senior Community false
Acceptable Financing Cash, Conventional, FHA, VA Loan
Listing Terms Cash, Conventional, FHA, VA Loan
Special Listing Condition None

"My job is to find and attract mastery-based agents to the office, protect the culture, and make sure everyone is happy! "






