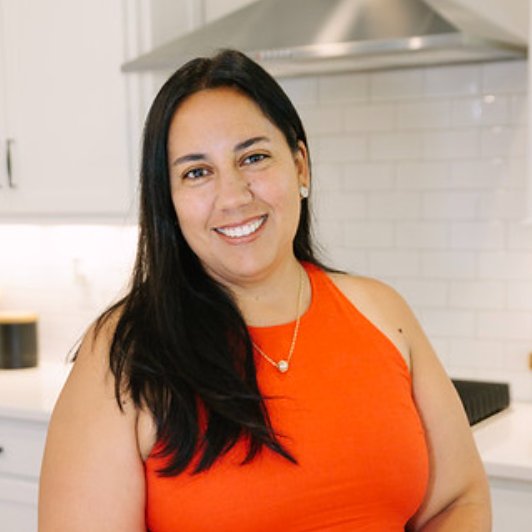
4 Beds
3 Baths
1,938 SqFt
4 Beds
3 Baths
1,938 SqFt
Open House
Sun Oct 19, 2:00pm - 4:00pm
Key Details
Property Type Single Family Home
Sub Type Single Family Residence
Listing Status Active
Purchase Type For Sale
Square Footage 1,938 sqft
Price per Sqft $335
MLS Listing ID 4300560
Style Contemporary,Traditional
Bedrooms 4
Full Baths 2
Half Baths 1
Abv Grd Liv Area 1,938
Year Built 2014
Lot Size 0.310 Acres
Acres 0.31
Property Sub-Type Single Family Residence
Property Description
Location
State NC
County Buncombe
Zoning RM6
Rooms
Main Level Bedrooms 1
Main Level Kitchen
Main Level Living Room
Main Level Dining Area
Upper Level Bedroom(s)
Main Level Primary Bedroom
Upper Level Bedroom(s)
Upper Level Bedroom(s)
Main Level Bathroom-Half
Upper Level Flex Space
Interior
Interior Features Attic Stairs Pulldown, Breakfast Bar, Built-in Features, Open Floorplan
Heating Electric, Forced Air, Heat Pump, Natural Gas
Cooling Heat Pump
Flooring Tile, Wood
Fireplaces Type Gas, Great Room, Living Room
Fireplace true
Appliance Dishwasher, Disposal, Dryer, Exhaust Hood, Gas Range, Oven, Refrigerator, Tankless Water Heater, Washer/Dryer
Laundry Laundry Room, Upper Level
Exterior
Exterior Feature Fire Pit
Garage Spaces 2.0
Fence Back Yard, Fenced
Utilities Available Cable Connected, Natural Gas
Roof Type Metal
Street Surface Concrete,Gravel
Porch Covered, Front Porch, Rear Porch
Garage true
Building
Lot Description Cleared, Level
Dwelling Type Site Built
Foundation Crawl Space
Sewer Public Sewer
Water City
Architectural Style Contemporary, Traditional
Level or Stories Two
Structure Type Hardboard Siding
New Construction false
Schools
Elementary Schools Estes/Koontz
Middle Schools Valley Springs
High Schools T.C. Roberson
Others
Senior Community false
Acceptable Financing Cash, Conventional
Listing Terms Cash, Conventional
Special Listing Condition Undisclosed

"My job is to find and attract mastery-based agents to the office, protect the culture, and make sure everyone is happy! "






