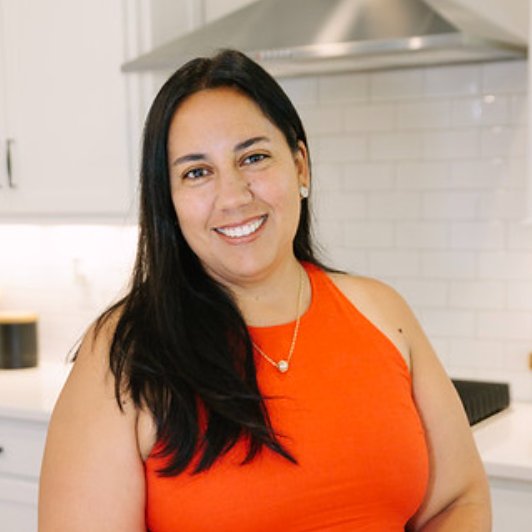
3 Beds
3 Baths
2,117 SqFt
3 Beds
3 Baths
2,117 SqFt
Key Details
Property Type Single Family Home
Sub Type Single Family Residence
Listing Status Active
Purchase Type For Sale
Square Footage 2,117 sqft
Price per Sqft $245
MLS Listing ID 4301679
Bedrooms 3
Full Baths 3
Abv Grd Liv Area 2,117
Year Built 1979
Lot Size 7.660 Acres
Acres 7.66
Property Sub-Type Single Family Residence
Property Description
Location
State NC
County Yadkin
Zoning RA
Rooms
Basement Interior Entry, Partially Finished
Main Level Bedrooms 1
Main Level Primary Bedroom
Main Level Bathroom-Full
Main Level Kitchen
Main Level Laundry
Main Level Sunroom
Upper Level Bedroom(s)
Main Level Dining Room
Main Level Living Room
Upper Level Bathroom-Full
Upper Level Loft
Basement Level Basement
Interior
Heating Heat Pump
Cooling Ceiling Fan(s), Heat Pump
Fireplaces Type Living Room, Other - See Remarks
Fireplace true
Appliance Dishwasher, Electric Range, Exhaust Hood
Laundry Laundry Room, Main Level
Exterior
Garage Spaces 2.0
Street Surface Asphalt,Concrete,Paved
Garage true
Building
Lot Description Pond(s), Views
Dwelling Type Site Built
Foundation Basement
Sewer Septic Installed
Water Well
Level or Stories One and One Half
Structure Type Vinyl,Wood
New Construction false
Schools
Elementary Schools Unspecified
Middle Schools Unspecified
High Schools Unspecified
Others
Senior Community false
Special Listing Condition None

"My job is to find and attract mastery-based agents to the office, protect the culture, and make sure everyone is happy! "






