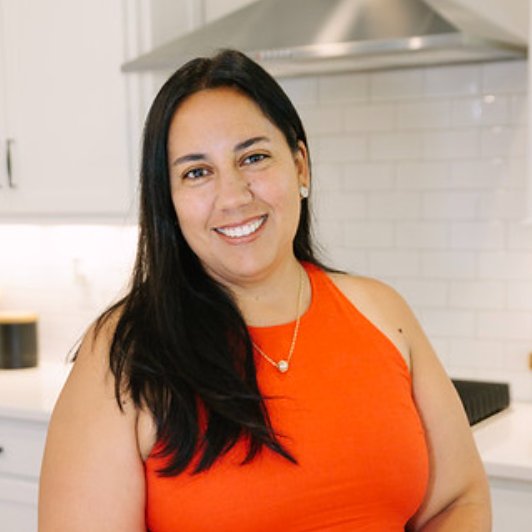
4 Beds
4 Baths
3,312 SqFt
4 Beds
4 Baths
3,312 SqFt
Open House
Fri Sep 12, 3:00pm - 6:00pm
Key Details
Property Type Single Family Home
Sub Type Single Family Residence
Listing Status Coming Soon
Purchase Type For Sale
Square Footage 3,312 sqft
Price per Sqft $286
Subdivision Villa Heights
MLS Listing ID 4301396
Style Bungalow
Bedrooms 4
Full Baths 3
Half Baths 1
Construction Status Completed
Abv Grd Liv Area 2,756
Year Built 1949
Lot Size 0.275 Acres
Acres 0.275
Lot Dimensions 60x200
Property Sub-Type Single Family Residence
Property Description
The primary suite on the main level is a retreat of its own with a tray ceiling, oversized walk-in closet, additional second closet, and spa-like en-suite bath boasting extensive tile work, granite dual vanity, soaking tub, and separate shower. Secondary bedrooms are generously sized, with the front bedroom showcasing vaulted ceilings. Enjoy custom touches throughout, including wainscoting in the dining room, a dedicated drop zone, and an updated laundry room with exterior access. Outdoor living is unmatched with a large covered rocking chair front porch, expansive deck, and a huge fenced backyard offering privacy and space for gatherings. Washer and dryer convey, making this home move-in ready. The location is unbeatable—just 1.5 blocks to the light rail, local breweries, restaurants, and retail, plus minutes to Uptown, NoDa, and Plaza Midwood. For outdoor enthusiasts, Cordelia Park and the Greenway are right nearby, offering pools, trails, playgrounds, and recreational spaces. This Villa Heights gem perfectly blends modern convenience, timeless Craftsman charm, and one of Charlotte's best urban locations.
Location
State NC
County Mecklenburg
Zoning N1-C
Rooms
Basement Finished, Walk-Out Access, Walk-Up Access
Main Level Bedrooms 3
Main Level, 18' 0" X 16' 2" Living Room
Main Level, 14' 8" X 14' 8" Kitchen
Main Level Laundry
Main Level, 10' 6" X 17' 6" Dining Room
Main Level, 24' 8" X 17' 6" Family Room
Main Level Bathroom-Full
Main Level, 15' 6" X 15' 8" Primary Bedroom
Main Level, 11' 6" X 15' 0" Bedroom(s)
Main Level, 12' 0" X 11' 6" Bedroom(s)
Main Level Bathroom-Full
Basement Level, 19' 4" X 13' 2" Bedroom(s)
Basement Level Bathroom-Full
Main Level Bathroom-Half
Interior
Interior Features Attic Stairs Pulldown, Breakfast Bar, Drop Zone, Garden Tub, Kitchen Island, Open Floorplan, Split Bedroom, Storage, Walk-In Closet(s), Walk-In Pantry
Heating Central, Natural Gas
Cooling Ceiling Fan(s), Central Air
Flooring Carpet, Tile, Wood
Fireplace false
Appliance Dishwasher, Disposal, Dryer, Gas Range, Microwave, Plumbed For Ice Maker, Refrigerator with Ice Maker, Self Cleaning Oven, Washer, Washer/Dryer
Laundry Electric Dryer Hookup, Laundry Room, Main Level, Washer Hookup
Exterior
Carport Spaces 1
Fence Back Yard, Fenced, Privacy, Wood
Community Features Sidewalks, Street Lights
Utilities Available Cable Connected, Electricity Connected, Natural Gas
Roof Type Shingle
Street Surface Concrete,Paved
Porch Covered, Deck, Front Porch, Rear Porch, Side Porch
Garage false
Building
Lot Description Infill Lot, Sloped, Wooded
Dwelling Type Site Built
Foundation Basement, Crawl Space
Sewer Public Sewer
Water City
Architectural Style Bungalow
Level or Stories One
Structure Type Fiber Cement,Stone Veneer
New Construction false
Construction Status Completed
Schools
Elementary Schools Villa Heights
Middle Schools Eastway
High Schools Garinger
Others
Senior Community false
Acceptable Financing Cash, Conventional, FHA, Nonconforming Loan, VA Loan
Listing Terms Cash, Conventional, FHA, Nonconforming Loan, VA Loan
Special Listing Condition None
Virtual Tour https://tours.hdvisualsolutions.com/2115-pinckney-avenue-charlotte-nc-28205?branded=1

"My job is to find and attract mastery-based agents to the office, protect the culture, and make sure everyone is happy! "






