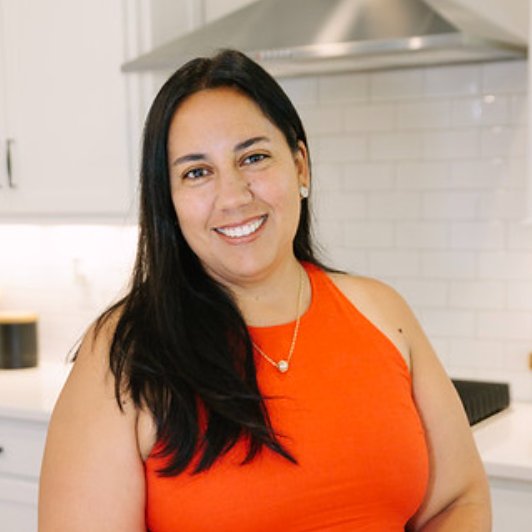
4 Beds
5 Baths
4,240 SqFt
4 Beds
5 Baths
4,240 SqFt
Open House
Sat Sep 13, 10:00am - 12:00pm
Key Details
Property Type Single Family Home
Sub Type Single Family Residence
Listing Status Coming Soon
Purchase Type For Sale
Square Footage 4,240 sqft
Price per Sqft $227
Subdivision The Meadow
MLS Listing ID 4300256
Bedrooms 4
Full Baths 4
Half Baths 1
HOA Fees $800/ann
HOA Y/N 1
Abv Grd Liv Area 4,240
Year Built 2004
Lot Size 0.400 Acres
Acres 0.4
Property Sub-Type Single Family Residence
Property Description
Step inside to discover beautiful hardwood flooring that runs throughout, coupled with detailed crown molding that adds charm to every corner. The first floor features a dedicated office space that makes working from home a breeze, complete with built-ins for stylish storage. A spacious living area opens effortlessly to a brick patio—the perfect spot to enjoy your morning coffee or host a fun night, with fairway views as your backdrop.
The primary bedroom, located on the main level has his/her custom closets with a luxurious and spacious bath. Each bedroom in this home is designed for comfort and convenience, with full en-suite bathrooms and walk-in closets. That's right—no need to share sinks or elbow space here. The primary bedroom offers a peaceful retreat, featuring ample natural light and space to spread out at the end of a long day.
You'll also love the versatility of the huge bonus room—ideal as a playroom, media center, or a second home office if one just isn't enough. A tankless water heater ensures you'll have hot water on demand—so go ahead and take that extra-long shower. You've earned it.
Beyond the impressive interior, this location is a true standout. You're just steps away from Fort Mill Golf Club, where you can work on your swing or simply enjoy the lush surroundings. Only a short distance away, the Fort Mill Downtown Historic District invites you to explore local shops, charming eateries, and community events. For outdoor fun, Walter Y. Elisha Park offers walking trails, green space, and seasonal festivals.
This home pairs timeless architecture with modern amenities in a location that ticks all the boxes—beautiful, functional, and incredibly well-placed. Whether you're entertaining guests, relaxing solo, or raising a family, this property delivers the room and setting to enjoy every moment.
If you've been searching for something that feels a little more refined, a bit more spacious, and just close enough to tee time—this might be the one that checks all the boxes.Families will appreciate being within the highly regarded Fort Mill school system and near Catawba Ridge High School. Daily errands and commuting are simplified by the home's proximity to major roads, while still offering the peaceful seclusion of golf course living.
Location
State SC
County York
Zoning R-15
Rooms
Main Level Bedrooms 1
Main Level Kitchen
Main Level Dining Room
Main Level Primary Bedroom
Main Level Family Room
Main Level Bathroom-Full
Main Level Breakfast
Main Level Bathroom-Half
Main Level Laundry
Upper Level Bedroom(s)
Upper Level Bedroom(s)
Upper Level Bedroom(s)
Upper Level Bathroom-Full
Upper Level Bathroom-Full
Upper Level Bathroom-Full
Upper Level Bonus Room
Interior
Interior Features Built-in Features, Open Floorplan, Walk-In Closet(s)
Heating Central, Natural Gas
Cooling Central Air
Fireplaces Type Family Room
Fireplace true
Appliance Dishwasher, Disposal, Double Oven, Electric Cooktop, Microwave
Laundry Main Level
Exterior
Exterior Feature In-Ground Irrigation, Other - See Remarks
Garage Spaces 2.0
Fence Back Yard
Community Features Golf
Utilities Available Electricity Connected, Natural Gas
View Golf Course
Roof Type Shingle
Street Surface Concrete,Paved
Porch Patio
Garage true
Building
Lot Description On Golf Course
Dwelling Type Site Built
Foundation Crawl Space
Sewer Public Sewer
Water City
Level or Stories Two
Structure Type Brick Full
New Construction false
Schools
Elementary Schools Riverview
Middle Schools Banks Trail
High Schools Catawba Ridge
Others
Senior Community false
Acceptable Financing Cash, Conventional, VA Loan
Listing Terms Cash, Conventional, VA Loan
Special Listing Condition None
Virtual Tour https://mylistingai.co/listing/168389?gen=319413

"My job is to find and attract mastery-based agents to the office, protect the culture, and make sure everyone is happy! "






