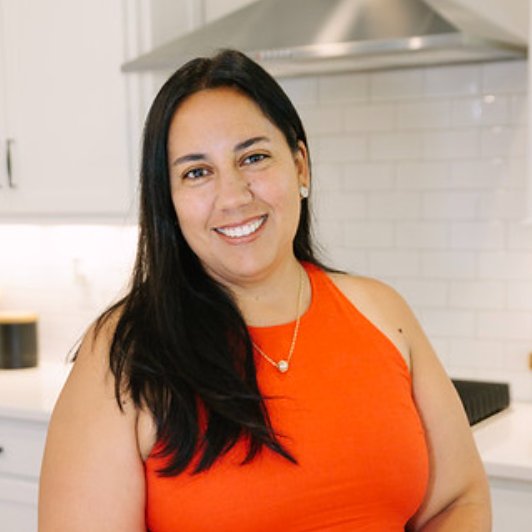
3 Beds
3 Baths
1,979 SqFt
3 Beds
3 Baths
1,979 SqFt
Open House
Sun Sep 14, 2:00pm - 4:00pm
Key Details
Property Type Single Family Home
Sub Type Single Family Residence
Listing Status Coming Soon
Purchase Type For Sale
Square Footage 1,979 sqft
Price per Sqft $303
Subdivision Baxter Village
MLS Listing ID 4300601
Style Transitional
Bedrooms 3
Full Baths 2
Half Baths 1
Construction Status Completed
HOA Fees $550/Semi-Annually
HOA Y/N 1
Abv Grd Liv Area 1,979
Year Built 2010
Lot Size 3,920 Sqft
Acres 0.09
Property Sub-Type Single Family Residence
Property Description
The backyard is low maintenance and fenced, with easy access to the detached two-car garage. Enjoy all that Baxter has to offer: parks, playgrounds, two pools, tennis courts, and trails. Plus the convenience of having a library, YMCA, restaurants, and shopping right in your neighborhood. Just minutes from I-77 schedule your showing today!
Location
State SC
County York
Zoning TND
Rooms
Main Level Kitchen
Upper Level Primary Bedroom
Main Level Living Room
Main Level Dining Area
Main Level Breakfast
Upper Level Bedroom(s)
Upper Level Bedroom(s)
Interior
Interior Features Garden Tub, Kitchen Island, Open Floorplan, Pantry, Walk-In Closet(s)
Heating Central, Electric, Natural Gas
Cooling Ceiling Fan(s), Central Air
Flooring Carpet, Wood
Fireplaces Type Family Room, Gas
Fireplace true
Appliance Dishwasher, Electric Cooktop, Electric Oven, Microwave, Oven
Laundry Electric Dryer Hookup, Upper Level, Washer Hookup
Exterior
Garage Spaces 2.0
Fence Back Yard
Community Features Clubhouse, Outdoor Pool, Picnic Area, Playground, Sidewalks, Street Lights, Tennis Court(s), Walking Trails
Roof Type Composition
Street Surface Concrete,Paved
Porch Covered, Front Porch, Rear Porch
Garage true
Building
Lot Description Level
Dwelling Type Site Built
Foundation Crawl Space
Builder Name Saussy Burbank
Sewer County Sewer
Water County Water
Architectural Style Transitional
Level or Stories Two
Structure Type Fiber Cement
New Construction false
Construction Status Completed
Schools
Elementary Schools Orchard Park
Middle Schools Pleasant Knoll
High Schools Fort Mill
Others
HOA Name Kuester
Senior Community false
Restrictions Architectural Review
Acceptable Financing Cash, Conventional, FHA, VA Loan
Listing Terms Cash, Conventional, FHA, VA Loan
Special Listing Condition None

"My job is to find and attract mastery-based agents to the office, protect the culture, and make sure everyone is happy! "




