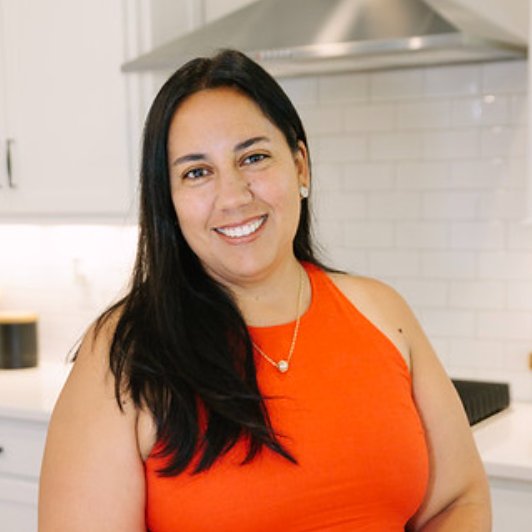
4 Beds
3 Baths
3,233 SqFt
4 Beds
3 Baths
3,233 SqFt
Open House
Sun Sep 21, 1:00pm - 3:00pm
Key Details
Property Type Single Family Home
Sub Type Single Family Residence
Listing Status Active
Purchase Type For Sale
Square Footage 3,233 sqft
Price per Sqft $157
Subdivision Haven At Rocky River
MLS Listing ID 4300427
Bedrooms 4
Full Baths 2
Half Baths 1
HOA Fees $550/ann
HOA Y/N 1
Abv Grd Liv Area 3,233
Year Built 2021
Lot Size 6,534 Sqft
Acres 0.15
Property Sub-Type Single Family Residence
Property Description
The living and dining areas flow seamlessly, making entertaining a breeze. A dedicated office and drop zone add
functionality to the main level. Freshly painted walls invite you to fill the space with your choice of decor. Upstairs, the expansive primary suite offers a private sitting room, walk-in closet, and spa-like bath. The versatile loft provides additional living space, while the upstairs laundry adds everyday convenience. Additional bedrooms and full bath provide substantial space for guests or family. Enjoy the outdoors in your private fenced yard, with covered patio, expanded paver patio and fire pit, perfect for relaxation or play. Additional highlights include a two-car garage and plenty of storage throughout. With style, space, and thoughtful details, this home is ready to welcome its next owner!
Location
State NC
County Cabarrus
Zoning RC-CD
Rooms
Upper Level Bedroom(s)
Upper Level Bedroom(s)
Upper Level Bedroom(s)
Upper Level Bathroom-Full
Upper Level Primary Bedroom
Upper Level Loft
Main Level Dining Room
Main Level Living Room
Main Level Kitchen
Upper Level Laundry
Main Level Office
Interior
Heating Central, Heat Pump
Cooling Central Air
Fireplace false
Appliance Dishwasher, Disposal, Electric Cooktop, Electric Oven, Electric Water Heater, Exhaust Hood, Microwave, Plumbed For Ice Maker, Wall Oven
Laundry Laundry Room, Upper Level
Exterior
Garage Spaces 2.0
Street Surface Concrete,Paved
Garage true
Building
Dwelling Type Site Built
Foundation Slab
Sewer Public Sewer
Water City
Level or Stories Two
Structure Type Vinyl
New Construction false
Schools
Elementary Schools Patriots
Middle Schools C.C. Griffin
High Schools Central Cabarrus
Others
HOA Name Red Rock Management
Senior Community false
Acceptable Financing Cash, Conventional, FHA, VA Loan
Listing Terms Cash, Conventional, FHA, VA Loan
Special Listing Condition None

"My job is to find and attract mastery-based agents to the office, protect the culture, and make sure everyone is happy! "






