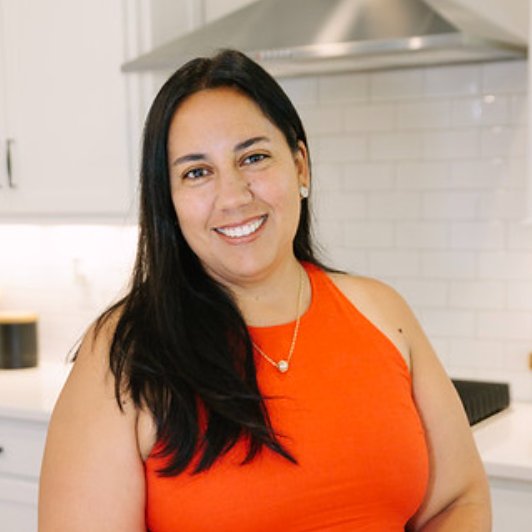
3 Beds
3 Baths
1,720 SqFt
3 Beds
3 Baths
1,720 SqFt
Open House
Sat Sep 13, 12:00pm - 2:00pm
Key Details
Property Type Single Family Home
Sub Type Single Family Residence
Listing Status Coming Soon
Purchase Type For Sale
Square Footage 1,720 sqft
Price per Sqft $360
Subdivision Baxter Village
MLS Listing ID 4300151
Bedrooms 3
Full Baths 2
Half Baths 1
HOA Fees $550/Semi-Annually
HOA Y/N 1
Abv Grd Liv Area 1,720
Year Built 2009
Lot Size 3,920 Sqft
Acres 0.09
Property Sub-Type Single Family Residence
Property Description
Featuring 3 bedrooms and 2.5 bathrooms, this residence showcases timeless design and high-end finishes at every turn. Step inside to find brand-new luxury engineered hardwoods flowing throughout the main level. The living room is anchored by a custom built-in feature wall, seamlessly connected to the open kitchen. The kitchen boasts freshly painted cabinetry, sleek quartz countertops, and a dramatic waterfall quartz backsplash—both beautiful and functional.
Upstairs, all three bedrooms provide comfort and style. The spacious primary suite has been fully renovated into a spa-inspired retreat, complete with a modern vanity and serene tile selections. Custom-designed closets maximize storage, while all-new lighting throughout the home enhances its fresh, elevated feel. A new water heater was also installed this year, adding peace of mind.
Outdoors, enjoy a cozy patio and HOA-maintained yard, giving you more time to relax and entertain. Recent landscaping upgrades, along with an extended paver patio, expand your outdoor living space beautifully.
Every detail of this home has been intentionally crafted to create a modern yet timeless atmosphere. Whether you're unwinding in the upgraded interior, entertaining on the private patio, or strolling to the neighborhood pool just down the block, this property embodies the very best of Fort Mill living.
Location
State SC
County York
Zoning TND
Rooms
Upper Level Bathroom-Full
Upper Level Primary Bedroom
Upper Level Bedroom(s)
Upper Level Bathroom-Full
Upper Level Bedroom(s)
Main Level Kitchen
Upper Level Laundry
Main Level Living Room
Main Level Dining Room
Interior
Heating Central, Forced Air, Natural Gas, Zoned
Cooling Ceiling Fan(s), Central Air, Zoned
Fireplace false
Appliance Dishwasher, Electric Cooktop, Microwave, Oven
Laundry Electric Dryer Hookup, Laundry Closet, Upper Level, Washer Hookup
Exterior
Exterior Feature In-Ground Irrigation, Lawn Maintenance
Garage Spaces 1.0
Fence Back Yard, Fenced
Community Features Clubhouse, Outdoor Pool, Playground, Pond, Recreation Area, Sidewalks, Street Lights, Tennis Court(s), Walking Trails
Roof Type Shingle
Street Surface Concrete,Paved
Garage true
Building
Lot Description Corner Lot
Dwelling Type Site Built
Foundation Slab
Sewer County Sewer
Water County Water
Level or Stories Two
Structure Type Fiber Cement
New Construction false
Schools
Elementary Schools Orchard Park
Middle Schools Pleasant Knoll
High Schools Fort Mill
Others
HOA Name Kuester
Senior Community false
Restrictions Architectural Review
Acceptable Financing Cash, Conventional, FHA, VA Loan
Listing Terms Cash, Conventional, FHA, VA Loan
Special Listing Condition None

"My job is to find and attract mastery-based agents to the office, protect the culture, and make sure everyone is happy! "

