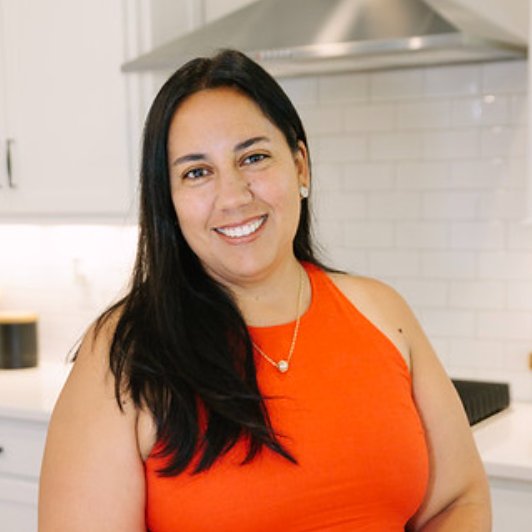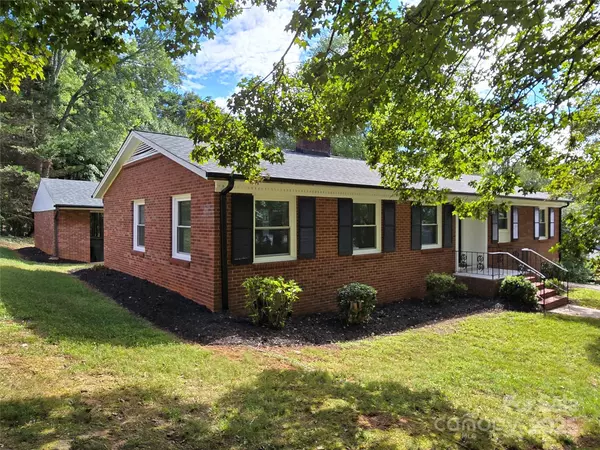
3 Beds
2 Baths
1,728 SqFt
3 Beds
2 Baths
1,728 SqFt
Key Details
Property Type Single Family Home
Sub Type Single Family Residence
Listing Status Active
Purchase Type For Sale
Square Footage 1,728 sqft
Price per Sqft $184
MLS Listing ID 4299911
Bedrooms 3
Full Baths 2
Abv Grd Liv Area 1,728
Year Built 1966
Lot Size 0.560 Acres
Acres 0.56
Property Sub-Type Single Family Residence
Property Description
Location
State NC
County Catawba
Zoning R-3
Rooms
Main Level Bedrooms 3
Main Level Living Room
Main Level Kitchen
Main Level Primary Bedroom
Main Level Bedroom(s)
Main Level Bedroom(s)
Main Level Bathroom-Full
Main Level Dining Room
Main Level Bathroom-Full
Main Level Den
Main Level Laundry
Interior
Heating Forced Air
Cooling Ceiling Fan(s), Central Air
Fireplace true
Appliance Dishwasher, Electric Range, Gas Water Heater, Refrigerator with Ice Maker
Laundry Laundry Closet, Main Level
Exterior
Utilities Available Cable Connected, Electricity Connected, Natural Gas
Roof Type Shingle
Street Surface Concrete,Paved
Garage false
Building
Lot Description Rolling Slope
Dwelling Type Site Built
Foundation Crawl Space
Sewer Public Sewer
Water City
Level or Stories One
Structure Type Brick Full
New Construction false
Schools
Elementary Schools Oakwood
Middle Schools Grandview
High Schools Hickory
Others
Senior Community false
Special Listing Condition None

"My job is to find and attract mastery-based agents to the office, protect the culture, and make sure everyone is happy! "






