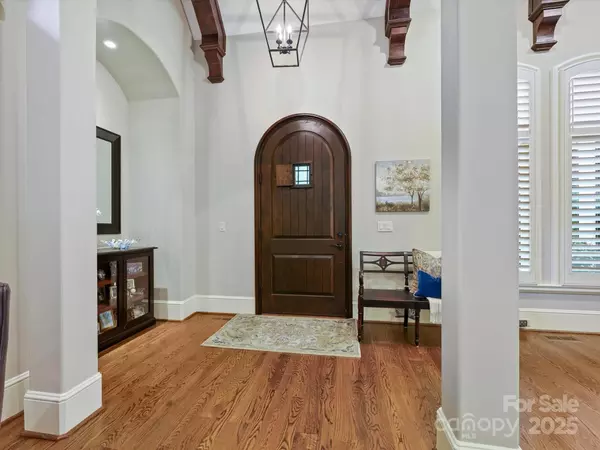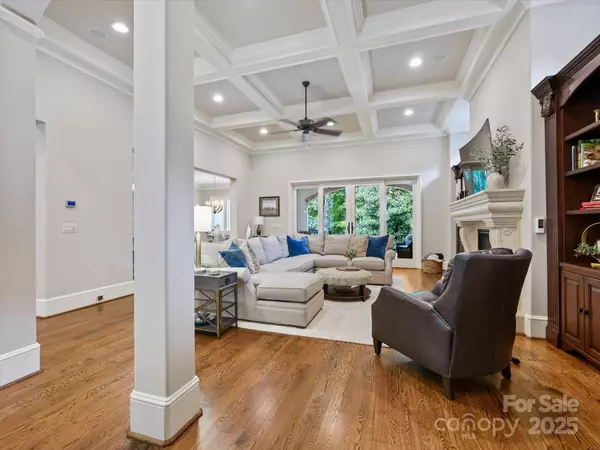4 Beds
4 Baths
4,382 SqFt
4 Beds
4 Baths
4,382 SqFt
Key Details
Property Type Single Family Home
Sub Type Single Family Residence
Listing Status Coming Soon
Purchase Type For Sale
Square Footage 4,382 sqft
Price per Sqft $386
Subdivision Highgate
MLS Listing ID 4297861
Bedrooms 4
Full Baths 3
Half Baths 1
HOA Fees $1,025/ann
HOA Y/N 1
Abv Grd Liv Area 4,382
Year Built 2012
Lot Size 0.350 Acres
Acres 0.35
Property Sub-Type Single Family Residence
Property Description
Outdoor living includes a covered terrace with fireplace plus patio with built-in Memphis grill overlooking private wooded yard. Recent updates: roof (2021), repainting inside/out (2022 & 2023), new HVAC units for both levels (2023 & 2024), tankless water heater rebuild (2021). Energy Star rated with sealed crawl space, plantation shutters, cameras, speaker system, and more. Move-in ready with modern upgrades and timeless design.
Location
State NC
County Union
Zoning AM5
Rooms
Main Level Bedrooms 1
Main Level Bar/Entertainment
Main Level Dining Area
Main Level Breakfast
Main Level Great Room
Main Level Primary Bedroom
Main Level Kitchen
Main Level Bathroom-Full
Main Level Bathroom-Full
Main Level Laundry
Main Level Office
Upper Level Bedroom(s)
Upper Level Bedroom(s)
Upper Level Bedroom(s)
Upper Level Bathroom-Full
Upper Level Bathroom-Full
Upper Level Bonus Room
Interior
Interior Features Attic Walk In
Heating Central, Natural Gas
Cooling Central Air
Fireplaces Type Great Room, Outside
Fireplace true
Appliance Convection Oven, Dishwasher, Disposal, Exhaust Hood, Gas Cooktop, Microwave, Oven, Refrigerator, Tankless Water Heater
Laundry Laundry Room
Exterior
Exterior Feature In-Ground Irrigation
Garage Spaces 3.0
Community Features Walking Trails
Roof Type Shingle
Street Surface Concrete,Paved
Garage true
Building
Lot Description Level
Dwelling Type Site Built
Foundation Crawl Space
Sewer Public Sewer
Water City
Level or Stories Two
Structure Type Brick Partial,Hard Stucco,Stone Veneer
New Construction false
Schools
Elementary Schools Antioch
Middle Schools Weddington
High Schools Weddington
Others
HOA Name Cusick Community Management
Senior Community false
Acceptable Financing Cash, Conventional
Listing Terms Cash, Conventional
Special Listing Condition None
"My job is to find and attract mastery-based agents to the office, protect the culture, and make sure everyone is happy! "






